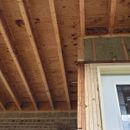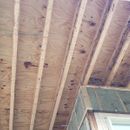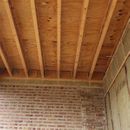Insulating an exposed floor
Almost ready to insulate the cantilevered section of my 2nd story. I my plan is the spray the underside with 2″ of foam, then I will install two layers of roxul r23. I will need around 3.5″ of extra depth to accommodate the roxul. I will use some 1x and foam board to fur down to get me the extra depth and create a thermal break. In the I joist webbing I may glue3/4″ foam to give me an even surface for ease of install and no gaps with roxul. I will then run some dimensional lumber just below the furring strips to serve as a separate ceiling joist to accommodate electrical runs for light fixtures and to attach some aluminum soffitt panels that will be my finish ceiling surface. My air barrier will be the spray foam, would installing some house wrap underside the foam furring as a secondary air barrier be worth the trouble. Does this plan sound reasonable? I have the spray foam kit and roxul on hand but I have considered cutting 2″ foam board and install against the subflooring. This would be cheaper but more labor. I’m in climate zone 5. The space directly below is going to be a deck but may very well turn into a 3 season room somewhere down the road.
Thanks
Raul
GBA Detail Library
A collection of one thousand construction details organized by climate and house part












Replies
Raul,
I don't think either spray foam or strips of foam at the subfloor buys you much. The plywood is already a good air barrier, and the Roxul in the cavities is a good insulator. What would make a difference would be a continuous layer of foam under the floor framing. Run your electrical in the existing joist spaces, strap the foam for your aluminum soffit - or perhaps pick another material as you don't need the ventilation - and you are done.
Malcolm,
So Instead of spray foam put my money into full sheets of foam under the I joists. I can fur down with some 2x then attach the foam board to that. If I'm using double r23 what would my minimum r value for foam be? Ive read the foam needs to account for something like 27% of total R.
The idea of foam then fluffy then foam came from an article linked on this site to fine home building that Martin holladaywrote.
https://www.finehomebuilding.com/2012/03/08/how-to-insulate-a-cold-floor
There is an illustration for a cantilevered floor that has foam fluffy foam.
If the plywood acts as the air barrier what about all the nails driven through for subflooring and eventually hardwood flooring? What needs to be done to air seal this well? It is 3/4" t&g glued and nailed. If I go this route I can also tape and caulk the foam board to act as an additional air barrier.
Also the soffiet panel is non perforated. I've used it in the past as an outdoor cieling covering. Its low maintenance and resembles beadboard imo.
Thanks
Raul
Raul,
There is no minimum r value for the exterior foam on floors the way there is with walls and roofs because the moisture drive is different. Poorly insulated floors may be cold, but they never experience moisture problems - except when they are very close to grade. Anyway, minimum R values for exterior foam are primarily to protect the sheathing - and y0u don't have any under the floor.
The plywood subfloor functions as an air-barrier in much the same way exterior sheathing does - and both are peppered with fasteners. Taping the foam as an additional air barrier is always a good idea as a secondary barrier.
I don't see much p0int in furring down above the foam. I'd attach it straight to the bottom chords of the I-joists, then use 1x furring at whatever spacing you need for the soffit panels.
I've got to admit I'm a bit stumped by why Martin suggests the foam strips under the subfloor. Joe Lstiburek leaves a small air-space, the thinking being it will keep the bottom of the subfloor warmer. I wouldn't do either, but maybe someone can chime in and give you a reason to include one or the other.
Malcolm,
The reason for furring down would only be to accommodate the batts. I was planning on using double r23 @ 5.5" . My I joists are exactly 9.5" so I'm short 1.5" to get my depth. No other reason just so I can stuff them with an r46.
Thanks on the clarification for minimum foamboard thickness. If I want to create a reasonably good thermal break what R value foamboard would I need? I'm think at least an r10.
I guess I purchased the spray foam kit a bit prematurely. I can return it but may pay a restocking fee. In what application would I get the most bang for my buck out of spray foam? Rimjoist?
Raul.
Raul,
Ah - I get the furring now.
The spray foam would work well on the rim-joists, although whether it's worth it over using foam boards and sealing the edges with a spray can I don't know.
Similarly I don't know in your climate how much foam under the joists makes sense from a comfort point of view. To largely negate the thermal bridging I suspect an inch would do. That would allow you to fasten the soffit panels without additional furring.
The reason for the air gap bellow the subfloor is to keep the floor warmer.
The horizontal air film above a floor is around R1, unless you insulate to silly levels it will a reasonable percentage of the floor R value, so your subfloor will be around 1 to 1.5 C bellow the room temperature on very cold days. This will always make it feel cold.
By putting this air film bellow the floor, you bring up the floor closer temperature to room temperature. It is a small improvement, but it is free.
Overall, I've found that if you want overhangs comfortable, you need to heat the floor. Doesn't take much, even just a couple of degrees above room temperature make a big difference for comfort.
I took a look with THERM and for the reasonable/generic values I picked, an air gap (directly under the flooring) makes the coldest spot on the floor (above the joist) fractions of a degree warmer. But it makes other areas slightly colder and reduced the average R value of the whole floor by 9%. Looks like an air gap is a thermal curiosity, not something you actually want to do.
Can you share the model? I used a spreadsheet with some assumptions plus I assumed the same R value for both gaped and un-gaped install but got different numbers (1.2C for R30 floor @-20C).
Sure, would be interesting if someone with more THERM experience could review it and compare to a case where the air gap is filled. I used a solid joist, but in this case it should be thinner (which should have even less effect).
Below is generic vapor barrier/retarder advice. As it says, walls and floors are treated the same.
https://www.buildingscience.com/documents/digests/bsd-106-understanding-vapor-barriers
I will 2nd the continuous layer of foam underneath! Makes a world of difference!
Russell,
I am starting to lean towards the continuous foam board tape and caulked beneath joists. I do however have the spray foam on hand and would rather not pay a restocking fee of 150$. Spraying the underside of the sub floor vs a 1" air gap would comfort be similar. If I were to spray then stuff with roxul and then foamboard could potentially create a moisture trap. If I where to use eps vs polyiso or xps then could this work since the eps is the most vapor permeable of the three?
Raul
Having done spray foam overhead, it is a mess. I think those packs are great for sealing up rim joists and such, doing larger surfaces evenly is very hard. At best you'll end up with a pretty gnarly looking surface.
If you have some areas that need sealing, then keeping the SPF pack is worth it. If not, even with the restocking fee, the money you get back will buy a lot of rigid insulation. That will make a bigger difference in floor temp than an inch of SPF.
Akos,
I get what your saying about the mess. I actually got the idea from a neighbor who did it with his overhang and he claims it's so worth it, I guess I should have asked here before listening to a neighbor and purchasing but menards had an 11% special so I guess I jumped the gun. Omitting spray foam will be easier on me for sure and I can probably get more than 2" of foam underside the I joist. I've seen r8 2" eps for around 10 bucks! In theory I could put 4" under joists. Taping and sealing that stuff can be pain but it can be done. As far as air sealing my subfloor I can caulk or can spray foam where the edges of joists meet the subfloor and will most likely put some rigid foam on the lvl rim joist. So r46 roxul and r16 eps. Total r 62 should be more than comfy. As far as the spray kit I do have a double rim that needs some attention where I framed up. Pic attached. I'm thinking this would be good place to burn this kit up or just bite the 150 and return it altogether. Thanks for your help. Also attached is what I came up with for evening out the I joists. I've seen this topic before and suggestion have been to purchase roxul made for metal studs. Not an easy item to come by in thes parts. I use 1" eps cut to pressure fit the webs. Not sure I'f it helps In efficiency but now i can pressure fit my batts nice and snug. Hopefully it can help someone else
Raul
Raul
Typical overhangs in a house are notoriously leaky, older houses with plank sub floors are even worse. In that case a layer of SPF is definitely your friend, there is no other practical way to seal it up, I would guess this was the case for your neighbor.
If you can air seal in another way, then there is no need for the SPF. I do find that trying to seal rim joists with SPF is the easiest especially if you have a lot of uneven surfaces or TJIs poking through. You can get a decent seal with canned foam, it will just be a lot more work.
So there would be little benefit from using ridgid foam underside the subfloor as martin suggested in his post. I'm guessing this is more an air sealing layer? I realistically have around 16" to play with just not sure if there would be greater benefit to double up the foam board below joists or splitting them underside subfloor and joists. Cost is competitive bit labor is not. Both give me the same r value but air sealing the foam under ply seems a bit easier. If using eps then moisture related issues should be relatively low?
Raul
Whether or not rigid foam will buy you anything depends on your climate, and how much thermal bridging there is in the joists. I skimmed this whole thread and didn't manage to catch where this house is located.
An I-joist has only about 1/3 the amount of thermal bridging of a milled 2x joist of similar depth, so the relative value of the thermal break of a rigid foam layer is much reduced (in any climate.)
Air tightness is the most important aspect of cantilevered exposed floor joists in any climate.
A 3/4" plywood subfloor is a Class-II vapor barrier, and meets spec as a "vapour barrier" under Canada's NBC. You don't need the 2" closed cell spray foam as a vapor barrier. At 2" closed cell foam has enough polymer to make 8" of open cell foam, which would be a greener utilization of spray foam (though this is do-able without any type of spray or rigid foam.)
>"My I joists are exactly 9.5" so I'm short 1.5" to get my depth."
At 9.5" of depth it could meet IRC 2018 code for zones 6 or lower even on an R-value basis with just a full fill of cellulose, and would meet code in zones 7 & 8 on an R-value basis with 1.8lb sprayed fiberglass. But due to the lower thermal bridging of I-joist webbing it would almost meet code on a U-factor basis in zones 7 & 8 with 9.5" of cellulose without any use of foam.
Dana,
I am in zone 5. I have roxul on hand and really like the product so that is more a preference than a practicality. In regards to the spray foam it was an easy way to air seal, at least I thought it was. What is the best way to air seal this space. I did read on this site that Using a caulk on the joist and framing when you lay the subfloor will work but that ship has sailed and the only thing I used was liquid nails. This space will be my children's bedrooms so comfort is important. There are no plans for a heated floor. I will be laying hardwood so felt paper is in the plan. Beyond air sealing techniques can overlapping and taping the felt give me anything? Even though the thermal brake is minimize with the I joists eps is cheap and readily available so I figured it couldn't hurt either under subfloor or under joists or both.
Raul
And the total depth of the I-joist is... ?
In zone 5 with R30+ in the I-joist bays there won't be much temperature striping on the floor. Using the I-joist flange as a spacer for an air gap and installing foil faced rigid foam board to span between the webs (caulked in place with polyurethane caulk, seams taped with aluminum HVAC tape for air tightness) would lower any striping issues even further at the loss of some thermal performance.
Taping the seams of the subfloor and caulking the subfloor to the joist blocking/band-joist does a pretty good job of air sealing.
My joists are 9.5". So either go with the air gap and air seal or stuff the insulation right to the underside of the ply and air seal the subfloor. Is placing any foamboard right to the subfloor worth the time and hassle? If dont leave any air gap or place any foam in the joist bay I have enough clearance under joist to throw more than a few inches of foam board that I can also air seal as extra insurance
Raul
My earlier recomendation with the air gap was based on this bit:
https://www.buildingscience.com/documents/insights/bsi-064-bobby-darin-thermal-performance
I tried to get Therm to agree with my rough calcs, but it isn't cooperating. Most likely a case of GIGO on my part.
If it was my floor, I would tape the subfloor, spray foam the rim joist install a layer of 5.5" and 3.5" roxul. A layer of 1.5" polyiso (taped seams) brings this up to R45 (whole assembly) but still thin enough to easy hang your aluminum soffit without strapping.
Going with a layer of SafeNSound instead of the 3.5" batt reduces the overall R value slightly to R43 but gives you a 1" air gap. I would like to give an actual answer of how much this makes, till I get better at Therm, it is mostly a guess.
Cut and cobble foam between the joists is always a waste of time. Even in this case 1" only brings the assembly up to R47. You can get much more by putting on the bottom.
I did some more playing with Therm to get an idea if the air gap above the insulation is needed.
With any high R value assembly that doesn't have much thermal bridging (TJI or dimensional lumber with exterior foam) the air gap makes no difference (see attached simulation of air gap and no air gap side by side, -20C outside, 20C inside).
With dimensional lumber, something like a 2x8, putting the air gap above the insulation warms the top part of the floor joist and avoids striping. This is worth it. With even 1" of rigid on the outside, the air gap doesn't do anything.
Unless you go up to silly levels of insulation, the floor will always be a bit more than 1C bellow room temperature. This would feel cold to bare feet.
Overall, if you want warm floors for an overhang, air seal the floor, insulate with batts and no air gap, add in a bit of exterior insulation and install an electric mat. Going nuts on the insulation will never get the floor warm enough.
I have a slightly different take on it. Even with your example, I can see that the 18C isotherm line on the right goes slightly closer to the floor above the joist (ie, the air gap helps slightly). But in all cases (even solid wood joists with no foam), we are talking about fractions of a degree - not worth it. Overall, we agree - if you want warm floors, heat them. In the bathroom, I do that with part-time overhead radiant.