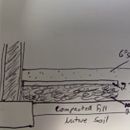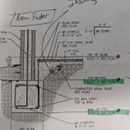Insulating a thickened slab with differing elevations
We are building a 14,000 sqft warehouse in Kansas that has a footing which is 12″ below bottom of slab. The slab is 6″ thick. The entire slab is being poured inside of ICF walls so the edge of slab is naturally insulated by the ICF wall. The issue we have is that below the slab is also to be insulated with 2″ rigid foam but due to the height differences in the footing (down 12″) and the gravel base, there is a gravel slope all around the perimeter of the slab. I’ve seen some details where people will put insulation on top the footing, then bevel another piece of foam on a 45 degree angle which sits on the slope of gravel to the top of the gravel base where it meets with the rest of the foam over the gravel base. To me, this seems very difficult to achieve and I can’t imagine the angled foam will stay in place during the pour.
Thoughts:
1) What would be negative of just putting 12″ of gravel over footing to match the elevation of the rest of the slab grade gravel – giving us a flat slab base all the way to the walls? If we do this, there would be no point in using rebar pins to tie in the footing and slab as was detailed before and we would not have a thickened edge.
2) Is there a negative to not going with a thickened edge slab over the footing? Curling, etc?
3) Is there a negative to not pinning the slab to the footing with Rebar? I can’t imagine our floor moving since it is trapped by the exterior poured walls.
I’d love to hear some thoughts on the best way to approach this. I attached a few images of what is on plans and another option.
GBA Detail Library
A collection of one thousand construction details organized by climate and house part











Replies