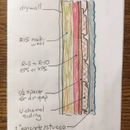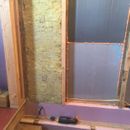Insulating a stucco covered Victorian home
I am renovating a 130 year old Victorian home in the Pacific NW marine 4C climate. 70 or 80 years ago a previous owner covered the original v channel fir siding with 1″ of primative concrete stucco after first placing what looks like building paper with a silver outer surface, and heavy chicken wire. It’s in good shape, painted, and we do not want to remove it. We lifted the house, built a full basement and now the home is on a good support and level. I intend to remove the plaster from the inside of the exterior walls, furr out and insulate. I would place XPS or EPS 1″-2″ spacing it off the siding with ripped 1/2″ spacers in the stud bays then can foam to seal the sheet insulation to the studs. Then R-15 rock wool and drywall with no vapor barrier. (see attached illustration). I’ve instrumented one insulated stud bay on the south side of the house and the back of the siding consistently remains above the dew point of the air inside the cavity adjacent. I am also monitoring the cavity’s RH to get the dew point. I get some air leakage to the cavity in this case via the loosish flashing above it. I haven’t drywalled the test bay. Anyone see problems with this approach?
GBA Detail Library
A collection of one thousand construction details organized by climate and house part











Replies