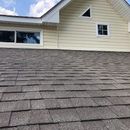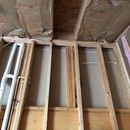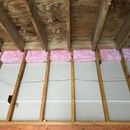Insulating a sloped ceiling
I’m remodeling my house in Virgina Beach, Virginia, climate Zone 4. On the lower floor I have a sloped ceiling that follows the same slope as the roof with a 5/12 pitch. When I removed the exiting sheetrock the rafter cavities were filled with R30 high density insulation. I have soffit but there are no baffles and there is not exit ventilation such as a ridge vent because the roof of the lower floor meets the vertical wall of the second floor. I’ve seen a product by Lamanco (Omni Vent) or another product called “Smart Vent” that seems to be designed to vent this type of roof to wall design but I don’t want to install these because I can’t find a roofer in my area that have ever installed them and I don’t want to add more areas for possible water leaks. By code I’m supposed to use R38 but the city inspector told me since I’m approximately 400 sqft and only have 9″ rafter cavities I could install R30 High Density and it would pass inspection. I want to do this as right as possible but not spend a fortune doing it and I’m not a fan of foam as there seems to be conflicting pro’s and con’s plus the expense. Questions: 1) Is it OK the simply put R30HD back as a “like for like” remodel? 2) Should I seal up / close up the soffit opening?
GBA Detail Library
A collection of one thousand construction details organized by climate and house part












Replies
Fluffy insulation in an unvented cathedral ceiling application is asking for trouble. I would either add vents (you can use regular roof vents too, you just need one per rafter bay mounted near the top of each one) and vent baffles, or use closed cell spray foam directly against the underside of the roof sheathing. Regardless of which way you go, you’ll still want to detail your interior drywall air tight. It’s very important to keep moisture under control in these types of roof assemblies.
Bill
Sam,
First, understand that your roof/insulation/ventilation did not meet code at the time it was installed, so the "like for like" argument doesn't hold much merit. Also, while your local code seems to allow for simply filling the cavities rather than meeting new ( or even original) code requirements, that does leave you with significantly less insulation than is currently recommended. So, the "existing" condition is a roof that underperforms from an energy standpoint and is at high risk for condensation and damage. That said, you have not noted and significant condensation and/or mold growth to date, and you've had an opportunity to view the insides of the rafter cavities.
You can make the roof better by applying rigid insulation board to the interior. 2" of polyiso will add about R-14 to the overall roof and will also break the thermal short at the rafters themselves. If you use foil-faced insulation and tape the seams you will have an iron-clad vapor barrier on the inside. I have used this approach successfully in zone 4 roofs, though it does present some risk because of the vapor barriers on both sides of the assembly. This roof is NOT tolerant of leakage. If any bulk water gets into the rafter cavities, it will take a very long time to dry out. For that reason, it would be far better to at least install one of the roof/sidewall venting products. Best performance (and code compliance) would be to install roof/sidewall venting and air channels below the sheathing for continuous ventilation.
Pete and Bill, thank you. You guys have convinced me not to simply go the "like for like" approach and fill the cavities with new R30 and move on. So, the approach I think I will take is as follows: 1) Find a roofer who can install roof/sidewall venting - Any recommendation on what brand or model wall/roof vent to use? 2) Install plastic baffles 3) install new faced insulation 4) make sure all top plates, gaps, penetrations, etc are foamed or caulked 5) Use a foam drywall gasket prior to installing new drywall. 6) Ensure rafter cavity has holes in the soffit to allow intake of air. Does think make sense? Also, here are a couple of photos of stained sheathing, not sure if caused by no ventilation or previous roof leaks. No noticeable leaks or damp areas currently. Thanks again.
That’s mold. That means you’ve had moisture problems in that roof assembly, which is not surprising given the way it was originally built. That mold doesn’t look too bad though. I would clean it with a mold killing cleaner (which can be as similar as vinegar, or use a commercial product). I would then paint over it with a mold killing primer to keep it from coming back. Once you’ve done that, insulate and air seal as we’ve described here and you should be in good shape going forward.
Bill
Thanks Bill, just to be clear, you guys are still suggesting adding roof/wall venting? Are the steps I outline in question #3 all that I need to do? I do not want the spray foam and I don't want the 2" of polyiso due to it not being "leak tolerant". I'm willing to add the roof to wall vents if I can find someone to install them and if I really need them. Also, what would the harm be if I ensured soffits were open in each cavity, installed baffles but no exit vents? I'm having a very hard time finding someone here who has installed these are even understands what I'm talking about. The space is 24' along the wall and 14' wide. Thanks again.