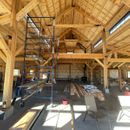Insulating a Post-and-Beam Roof
I will be building a Post and Beam house in climate zone 7A this summer. Attached is a picture of what the interior will look like. I have read many posts warning about air leaking out causing condensation and rot if not careful.
My plan is to lay down T/G pine on top of the purlins. To create a complete seal I am using SIGA Majvest 500 SA acrylic membrane on the pine boards. Next will be 2 layers of 4″ Nailbase insulation panels. The joints will be taped and staggered so no air can get by. Both panels will be screwed into the purlins. Tyvek then goes on top of the OSB side of the Nailbase panel. Next 1″ fur strips to create a vented roof with plywood and finally steel to finish this of.
All suggestions welcome to make this foolproof
thanks
Eltjo
GBA Detail Library
A collection of one thousand construction details organized by climate and house part










Replies
Eltjo,
The Devil is in the details. Specifically, where the walls meet the roof, and how you air-seal the t&g boards as they continue from the inside to the exterior. That's where I'd put my attention.
Your section looks fine, with the exception of the Tyvek. You need a proper sheet roofing underlayment instead, and it should be located on the plywood decking directly under the metal panels.
Thanks Malcom,
If I use PL Premium Max under the T&G around the outside no air should get by.
I will also use the SIGA membrane on the walls trying to get a sealed envelope between roof and wall.
What do you consider a good underlayment under the metal roofing?
Eltjo,
I've used a couple of different synthetic underlays designed for metal roofing, but as I've never had occasion to subsequently take one of the roofs apart, have no idea how they compare. The only practical difference I've experienced working with them is that some provide a better textured walking surface than others, but installing on a 10/12 pitch that probably isn't very important. I use whatever my lumberyard has in stock.
I just found out from SIGA that their membrane can only be used for walls not on roofs. Any suggestions which acrylic membrane I can use for my roof that is of good quality?
Could I get away with putting the self adhering membrane only on the plywood decking under the metal roofing? instead of putting it on the pine boards.
Eltjo,
Yes but that further complicates how you will maintain the continuity of the air-barrier where it transitions from the walls to the roof - and whatever you use directly under the roof panels needs to be rated for that use (not just Tyvek). Even regular synthetic underlays aren't rated for the heat metal roofing experiences.
I came across Blueskin PE200HT which can take the heat. I will still have the roof vented.
You don't want to use anything with an SBS asphalt adhesive. This can react with the sap in the t&g boards and ooze. Plus the adhesive does have a pretty noticeable asphalt smell when the sun hits it.
You want something with either acrylic or butyl adhesive.
T&G moves a lot seasonaly, you need something flexible to seal it up, PL is not it. A stretch caulk or flex canned foam is a better option. Make sure also seal the gap between the boards. All those T&G grooves make for a great 3D airflow path, those small gaps times a couple dozen boards adds up a big air leak.
Instead of trying to seal it up, the best option is to stop the ceiling T&G half way across your wall top plate. Carry the roof peel and stick down to your wall sheathing for air barrier continuity. Continue from there to install the T&G for the overhangs. This avoids any of the issues with boards moving and you have a much more solid air barrier.
I'm not sure there is a need to for two layers of nail base. You can go with a single layer plus sheets of roofing polyiso. This means you either need longer screws to attach the final nailbase or embed 2x4s on flat into the first layer of foam. For the embeded 2x4, you can go with a 2.5" layer of rigid first, install the 2x4s on flat on top. Cut and cobble 1.5" rigid between the 2x4s. Install the nailbase and screw into the 2x4s.
Since you mention venting, I'm assuming you are in heavy snow country. Most metal roofs need horizontal strapping for attachment which will get in the way of airflow. You would have to cross strap the roof to create a proper vent gap or go for roof panels that have a lot of bends in them so they are self venting.
Thanks Akos. I am definitely planning to run the membrane from the roof down across the whole wall. Also a generous overlap on the sides to prevent air leaking out. This way any movement at the t&g will not matter.
IT may be overkill, but I am using 2 nailbase (4”) panels so I can both tape the joints and cover it with the 2nd nailbase panel.
I am not following your way of constructing the panels and embedding the 2x4 studs.
We do have significant snowfall here in the East. That’s why I use plywood underneath the steel roofing.
What do you suggest I use for wrap or membrane between the plywood and steel? I assumed Tyvek would do the job…..
Your roof insulation stackup probably doesn't meet local code. In zone 7A, this is R-60+.
I was told R49.