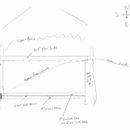Insulating a masonry foundation/wall
Related to my other thread on insulating potential living space within a bank barn, I’m looking for opinions on insulating the space below as well.
The barn is built into a bank for accessing second level on north ground level, and accessing the lower level on the south side. The proposed living space is on the 2nd level accessed from bank side of barn, however, this question is specific to the lower level and how this may affect the existing & proposed living space above.
The lower level is mainly a shop area on a 4″ concrete slab w/ 6mil vapor barrier over 4″ stone w/no slab insulation. The space has 8.5′ ceilings and is ~1800 square feet. The back side of the space is made up of the stone foundation/retaining wall cut into the bank. This wall is at least 2′ thick at the top and exterior drainage issues have been addressed with a strong slope away from barn. The space stays nice and dry year round with the exception of warm and humid spring days when the doors are opened as the cold masonry wall instantly starts to sweat. We try to minimize door opening in the spring and run a dehumidifier as required but there are still days when the wall is wet to touch. Otherwise, the space is bone dry the rest of the year.
Since we’re discussing insulating the space above (in the other thread), I’m curious if now is a good time to also address this lower space. Specifically, I was considering a 1-1.5″ layer of Closed Cell Spray foam applied directly to the masonry wall (studded out with some kind of covering), and also to the top part of the masonry wall where the 2nd level floor joists sit. My thought is this would keep the warm air from ever contacting the cold wall and hopefully stop the sweating on those warm spring days. My concern though in doing this is that, where the wall meets the floor slab, the floor may start to sweat as it would still be touching the wall directly even though it has a vapor barrier below the slab, as it would be conducting the wall temp into the slab. The slab is itself is not insulated but there is XPS run vertically 12-16″ deep along the ground level where the slab meets the driveway.
Currently the beaded board ceiling in this space is not insulated but I am considering insulating the joist bays above to condition the proposed living space above but not sure with what material yet.
Any thoughts on what approach to take here?
GBA Detail Library
A collection of one thousand construction details organized by climate and house part










Replies
BTW - the masonry wall is parged and has been painted with Drylock.
Following this thread as I noticed my parged walls in brick built detached garage absolutely saturated today with the warmer temps. Normally I just let it air out but with a crash in temps I’ll get some bricks that spall/pop out that still have moisture in them. Curious if there is anything I can do as well. Between slab brick and concrete slab roof, tough to seal.
B.R.,
There are lots of issues here. The most important issue concerns the possibility that you have problems with the entry of liquid water. Have you ruled that out? Ideally, you would have a functioning footing drain on the uphill side of the foundation -- but for an old barn, you probably don't have that.
Whether or not to retrofit a footing drain, or to install interior dimple mat between the closed-cell foam and the foundation wall (with the dimple mat connected to an interior French drain) depends in part on your budget.
Thanks Martin. There is very little if any liquid water coming through the wall. I do not have a "footing drain" per se, but I do have a strong (>1"/foot) slope away from the bank side of the barn that drains down a swail away from the barn on the bank side, and a layer of concrete that extends out at least 1' from the bank side of the barn, also sloping away from the building . The walls stay very dry even when it rains for days and this year was among the wettest we've ever had in S.E. Pennsylvania.
So assuming that liquid water entry is not an issue, what is the best way forward if anything? Worth insulating the wall or leave it alone? I kinda wonder how much the mass of the wall is regulating temps in the unconditioned space as is and how it will change if insulated. We had a cold spell last year with temps between 5 and 20 for over two weeks and the space never got below 38 degrees.
My budget is limited but I do have time, tools and willingness to work on my side. Thanks
B.R.,
It's up to you to decide where to establish your thermal envelope. If you don't plan to heat or cool the basement, your insulation would need to follow the basement ceiling.
If you plan to heat or cool the basement, you will need to insulate your foundation walls.
In either case, your thermal envelope (insulation plus air barrier) needs to be continuous, with no gaps or thermal bridges.