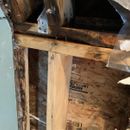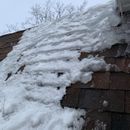Insulating a gambrel roof
In hindsight, we should never built an addition to a nearly 100 year house. It was our first house, young and excited. Our house is a dutch colonial and our contractor extended the house about 17 ft with 2 levels in 2005. The trusses were hand built. We were fine for about 10 years, then the ice build up started. We live in northern Minnesota.
An energy assessment was done, determined cold areas, installed spray foam where possible and a new roof was installed. It helped mostly…. but there was still an occasional leak.
I am loosing my patience with this house, our kids are older and may consider selling in the next 10 years. The major source of ice build up on the roof is where the valley and the gable section of the roof meet.
I decided to tear into the knee-wall (after watching This Old House) I realized the wall had been insulated well (2×6 construction), had a proper vapor barrier…. What was not done, was provide a method for the wall to breathe. So now I am back to the question of whether the ice damn is getting inside, or because the wall could not breath, was there condensation forming and being trapped, then causing the insulation to be saturated?
I am in a holding period. The wall is dried out and I don’t see any water coming in yet – temps are well below freezing.
Q1) Do I drill small holes in the plate to allow for airflow, maybe use pex tubing… and spray foam the wall and then remove the tubes?
Q2) At the moment, I know where the water is coming from… If I proceed with Q1…. and we still have water. I may not know where the water will go. I already have to replace the kitchen ceiling drywall. I could inadvertently cause more damage else-ware.
Q3) What if just I used a vapor barrier and left the section of wall without insulation? I am dealing with an area about 32 sq ft. I could put in an insulated access panel to keep an eye on things.
The irony of owning a 100 year house, is that when it was built there was no insulation in the walls…. Ice always formed on the steep part of the roof, but it never got into the house. It is also been well maintained, so it could easily see another 50+ years.
Thanks!
REF:
https://www.greenbuildingadvisor.com/question/where-to-insulate-a-gambrel
GBA Detail Library
A collection of one thousand construction details organized by climate and house part











Replies
I think a picture/diagram or another stab at explaining the issue may help you here.
Its hard to say for sure, but you may be thinking too much about vapor barriers and not enough about air barriers. Try this:
https://www.greenbuildingadvisor.com/article/ice-dam-basics
Hi Mattam.
I agree with Tyler. You question is a bit confusing so hard to offer thoughts. But I'll try.
First, you should clarify what you mean by "breathe." It's a word I wish people didn't use when it came to houses for a few reasons. In this case, because I think you are talking about drying, which sometimes has to do with air flow, as in a vented roof or vented rainscreen on an exterior wall, which can promote drying. But is also often a function of diffusion (which doesn't require air flow), making sure that an assembly, a roof or a wall, can dry in at least one direction.
It does sound like you need to work on your insulation and equally or more importantly, air sealing. And as you do so, you should always intentionally plan how a roof or wall assembly will dry. But consider that you have a roof leak now, and you may need to find and repair that too.
To help with the roof, we need to know how it is built. Is it vented or unvented? What dimensions are the rafters? Are the rafter cavities filled with spray foam, where they are insulated that way? Are they uninsulated elsewhere?
More information and maybe a sketch as Tyler suggested will be helpful.