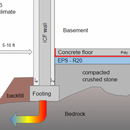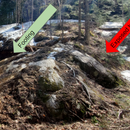Insulating a footing on bedrock
thierry19
| Posted in Energy Efficiency and Durability on
Hello,
I’m looking for advice on how to best insulate the footing under my foundation. I’m in Quebec, zone 6, cold climate.
I’m building on bedrock on a steep lot. Because of the topography, backfilling will be very limited in some places around my foundation. See attached drawing and picture.
The ICF walls and slab will be well insulated but I’m concerned about thermal bridging through the footing. Limited backfill means that the bedrock under the footing will be exposed to subfreezing temperature for most of winter.
I also found this link below, where high density foam is put under the ICF wall:
But I can’t see my builder or the inspector being in love with this solution. I know I’m not. The rebars won’t be protected by the concrete, so water will get to them. A big potential issue.
Is there any solution, beside adding insulation to interior walls? Covering the bedrock is not feasible (wing insulation). Insulating the exterior of the footing will not cut the thermal bridging under it.
Maybe the thermal bridging won’t be so big, but we have, of course, only one shot to build this properly.
Thank you
Thierry
GBA Detail Library
A collection of one thousand construction details organized by climate and house part
Search and download construction details











Replies
Thierry,
Foam under the footings isn't an option unless the site is flat. On a sloped one (where you aren't blasting), you need to tie the wall to the rock below with threaded rod. Because of that, and because you are building on a substrate with much higher bearing capacity than soil, there is no reason to have footings at all.
That means you can bring the ICF insulation right down to the rock, which goes some way to reducing the thermal bridge. The remaining weak spot is unavoidable. Probably the best bet is to compensate with thicker rigid insulation on the interior of the wall.
Thanks Malcolm,
I'll talk again with the builder about the need for the footing. I think that's what he's used to do. Thermal bridging would be lowered a bit, you're right.
Thanks again
"The rebars won’t be protected by the concrete, so water will get to them."
I would assume waterproofing will run down the face of ICF and footing to bedrock right? The foam thermal break then isn't much of a weakness on that front, but there's always epoxy coated or stainless steel rebar if you want more assurance.
Thanks Jason.
Yes, we have some options, though I can't imagine the cost of SS rebars.
You could try a below grade "skirt" of rigid foam extending out from the footing, and above the footing, a few feet. This would be similar to how it is advisable to extend rigid foam in along the floor of a crawlspace for a few feet when the crawlspace wall is very short. On bedrock though you're a lot more limited in what you can realistically accomplish with insulation in this way, so you're pretty much stuck accepting that there will always be some thermal bridging.
I've never seen stainless steel rerod before. Epoxy coated is pretty common though, and you can also get carbon fiber rerod.
BTW, XPS is a better choice below grade due to lower amounts of water retention compared to EPS.
Bill
Thanks Bill.
It looks like there's little I can do.
EPX vs XPS: if you are referring to the sub-slab insulation, there will never be any water there, because the lot is very steep. On the front side, the bedrock is several feet lower than on the back side. Water just can't pool under the slab.
Thanks again
Coming back to your Malcolm's suggestion, really your best bet is to move more of your stem wall insulation to the inside rather than the outside and just let that concrete get cold. But don't let that cold leak onto the building.
As for the the EPS vs. XPS, the "climate friendly" XPS in Canada isn't all that climate friendly--the standards they set are weaker than the regulated XPS in the US. So EPS is clearly a greener choice. So I support your plan.
>"As for the the EPS vs. XPS, the "climate friendly" XPS in Canada isn't all that climate friendly--the standards they set are weaker than the regulated XPS in the US. So EPS is clearly a greener choice. So I support your plan."
The issue is that EPS retains more water over time, which degrades it's insulating value when used in subslab applications. The tradeoff is then blowing agents vs long-term thermal performance. Since I generally prioritize energy efficiency, XPS is a better choice for MOST sub slab applications since those are usually "eternally damp/wet" locations.
In the OP's specific situation, if there is little to no chance of any significant wetting of the insulation over time, then the long-term water retention issue is moot, so I'd agree that EPS would be fine here for that reason.
Note that I'd recommend using one of the denser variants of EPS here, both for ease of installation and keeping things in tact during the pour. The higher density versions aren't just able to support more weight, they are also tougher and less likely to break up or crumble.
Bill
Yes, the reason you say that wetting isn't important here is why I set that issues aside and addressed what is important in this case. And I agree that higher-density EPS is nicer to work with.
Flipping the ICF forms so the 4" of insulation was on the interior would solve the problem. Or just forgo the ICF altogether and insulate the basement conventionally.
Thanks for your feedback. My builder likes working with ICF so I won't push him out of his comfort zone. Good builders are hard to find right now in my area.
I will add a few inches of insulation on the interior of sections of foundation walls where thermal bridging is more significant. 1/2 of the foundation will be better backfilled so less of an issue there.
Thank you again