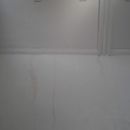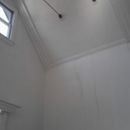Insulating a cathedral ceiling
I have a cathedral ceiling that in the winter bleeds. The bleeding is brown in color, which I suspect is residue from the paper face of the insulation caused by the lack of air flow from the eves to the ridge.
The roof system is made up of 2×8 rafters, 3/4 OSB roof sheeting, and asphalt shingles. the interior ceiling is “Ply Bead” a decorative sheet of 3/8 plywood with a routered bead board design in it. The rafter cavity is filled with 2 layers of R-13 rolled fiber glass insulation with a 1/2 space between it and the underside of the roof decking .
I am about to replace the roof so now is the time to address the insulation.
I can not remove the ply bead so I have to insulate from the outside in.
Can I use spray foam in this application? Can I use a combination of ridge foam panels between the rafters and fiberglass? or ridge foam panels between the rafter alone?
GBA Detail Library
A collection of one thousand construction details organized by climate and house part











Replies
If you are redoing the roof and the deck is in decent shape, the cheaper and higher performance answer is to leave the batts and put an appropriate layer of exterior rigid insulation over the existing roof and convert it to an unvented assembly. See fig 4 and table 1 for details:
https://www.buildingscience.com/documents/building-science-insights/bsi-100-hybrid-assemblies
For example in my area, with R26 of batts you would need R17 of foam (~3" of polyiso) above the roof deck.
If you do need to replace the deck, your best bet 1" of closed cell SPF over the plywood ceiling to seal it up and fluffy insulation for the rest leaving at least 1" ventilation gap on the top. You can also skip the closed cell+batts and fill the entire cavity with 6" of open cell foam. Both assemblies would be about the same R value and provided you have good soffit to ridge venting should work quite well.
Cut and cobble foam is hard to seals up properly and the R value increase is lost because of the thermal bridging of the studs. It is a lot of work to create an assembly that doesn't perform well and is not very robust.
I don't know how well air seald your bead board celing is, if the seams of the plywood are mostly sealed with trim then my guess is not well.
+1 for rigid foam on top of the roof. This is probably your best option, and doesn’t require opening things up on the interior.
I’d also do a thorough job of air sealing everything while you have access. If you’re replacing the exterior sheathing, you’ll be able to air seal the inside of the ceiling from above which is really important. Note that you will probably have some unexpected issues in that ceiling if there has been a moisture problem in the past. Make sure to check the framing and insulation for mold and degradation.
Bill