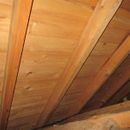Insulating a cabin from 1945
I am going to be insulating a Cabin built in 1945. The attic is cleaned of all pre existing insulation. The challenge is I have 7″ of Joist space in the narrowest part of the roof where the joists meet the ceiling. The cabin will only be used occasionally in the winter and the heat will not be shut off though reduced to minimal temps. Can I approach this as a Cathedral ceiling and spray foam all the joist spaces on the roof to 7″ and then add 2″ of hard foam board everywhere else? Will this present moisture issues on the sheeting.
Very Northern Wisconsin location.
Thank you!
Jason
GBA Detail Library
A collection of one thousand construction details organized by climate and house part










Replies
Hi Jason,
Have you read this? How to Build an Insulated Cathedral Ceiling
It should answer your questions and give you some options to consider for your cabin.
Thank you!
>" I have 7″ of Joist space in the narrowest part of the roof where the joists meet the ceiling. "
Are you referring to rafters as joists in that sentence? Roofs have rafters, floors & ceilings have joists.
While you can get to code-minimum R49 in 7" of space using HFO blown closed cell foam it's a VERY expensive approach, and it limits the ability of the roof deck to dry toward the interior. A 2" shot of closed foam isn't so vapor-tight that the roof can't dry, but is tight enough to limit the uptake from interior moisture drives even if continuously occupied in winter. Substituting cut'n'cobbled foam board is not a safe solution- it is never fully air tight and could convect moisture to the roof deck from the interior.
An R21 fiberglass batt compressed to 5" in the remaining space would perform at about R19.5, so at center cavity you'd be over R30 which isn't bad for a cabin that isn't fully heated, but less than half of the total R would be foam, which isn't enough for dew point control at the foam/fiberglass boundary, where excessive moisture could condense over the winter if the house were continuously occupied. In US Climate Zone 7 (northern WI) at least 60% of the total R needs to be exterior to the fiberglass for that to work. Adding 3.5-4" of rigid polyiso ABOVE the roof would perform at about R18- R20, and with the R12-R14 from the 2" sprayed closed cell it would then have ample dew point margin for the fiberglass using only latex paint on the cycling gypsum as the interior side vapor retarder.
Roofing foam can be pretty cheap if buying used/surplus, but if the cabin isn't very big just going with whatever polyiso is available locally is good enough. Don't cheap out and go with less than 3.5" though if the place will be occupied at a high duty cycle in winter.
If you skip the above-roof foam it's worth installing a fairly vapor tight membrane type "smart" vapor retarder such as Intello Plus, detailed as an air barrier before the ceiling gypsum goes up. That will keep the fiberglass from quickly getting soggy with condensation, while still allowing it adequate drying capacity if it does occasionally take on too much moisture. The roof deck is still protected by the 2" of closed cell foam- the smart vapor retarder is to keep the fiber insulation dry & effective.
Thank you! Rafters, thank you for the correction. The ceiling is already finished with Wood Tongue and Groove and the shingles are brand new. The overall sq ft is 1100 so not a huge place. I am not as much worried about money as doing it right so I never have to think about it again. Would doing the full 7" in foam be a detriment? Last year we just purchased and kept the roof cleared to keep the ice dams off but I do not want to do that again with the 7 feet we get.
>"Would doing the full 7" in foam be a detriment?"
Detriment to the house, no, detriment to the environment writ-large, kinda. As a general rule I personally try to keep the use of 2lb foam to the minimum necessary for dew point control, and use cheaper/greener stuff for the rest. Even though the center-cavity R is high, putting R7/inch foam between R1.2/inch wood rafters robs it of a substantial fraction of it's performance.
The "whole assembly R" difference between 4" of foam +3" of rock wool or fiberglass (about what it needs for dew point control in zone 7) vs. 7" of foam is pretty tiny after factoring in the thermal bridging losses, which is why it's better to save the high performance but environmentally & financially expensive foam budget for continuous layers, where it's full potential is realized.
The math on that lives here:
https://www.finehomebuilding.com/2017/07/10/closed-cell-foam-studs-waste
Framing fractions of roofs are lower than the wall example used in the article, but it's definitely not the same as R49 above the roof deck. Those are what, 4 x 8 rafters 24" on center? Even a clear-assembly field of that (no ridge beams or other framing) is about a 15% framing fraction, you might be as high as 18%. That's better than a 25% framing fraction wall, but more than twice the framing fraction of a typical stick built house roof or the floor joists in an attic.
BTW: The thermal bridging of merely 7" deep 4x rafters is also going to be an ice-dam starter (another argument for continuous foam up top), though it'll still be a LOT better than the uninsulated version of that roof.