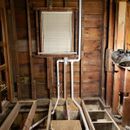Insulating a 1920 balloon frame house with stucco exterior?
What had originally begun as a kitchen remodel could potentially become a full-blown gut renovation of the first floor of my house (the attitude of “since I have this ripped open, now would be the time to do X,Y, & Z” is starting to come out).
A while ago I came across an article implying that “the best way to kill an old stucco house is to insulate it.” Since then, I resigned to the fact I will forever have a drafty house. But I thought I might inquire here with my particular situation before coming to a conclusion.
As you can see in the attached photo, I have a wall wide open (there are a few others like it, and there may be more depending on whether insulating is feasible or not). The house is sheathed with 1″x12″ barnboard and what appears to be some sort of tar paper. Lath and about an inch of stucco are installed over the sheathing.
I plan on living here for a long time, so I’m not afraid of taking invasive measures to tighten things up in other rooms besides the kitchen. The exterior is in great shape though, so I don’t want to mess with that.
Am I taking a big risk by insulating this house? What might be my best options? I’m in Northern Illinois, by the way.
Thanks
GBA Detail Library
A collection of one thousand construction details organized by climate and house part










Replies
high perm insulation to allow moisture to dry through it?
I would read through this:
https://www.buildingscience.com/documents/insights/bsi-038-mind-the-gap-eh
My generall take is that if you want to be super safe, have a gap between the insulation and exterior. This could be something like house wrap stapled onto some 1/2" plywood strips in the corners. This works well if you have real 2x4 as now you can use regular batts to insulate.
More risky would be to skip the gap and put the houswrap directly against the sheathing.
Very risky is to insulate as is.
Thank you, I read the article. It seems that the recurring theme is that a 3/8" gap between the cladding and the exterior surface is the thing to do. I'm guessing the next best thing to do (better than nothing) would be to do as you suggest - a 1/2" gap behind the cladding.
If I attach house wrap to the spacer blocks, should the insulation be un-faced? And should there be an air/vapor barrier directly behind the drywall?
The facing on the insulation does not matter. You can use either one. In cold climate there should be a vapor retarder, painted drywall works in zone 5 and 6.
I'm in the land of interior poly, I always install it and detail it as secondary air barrier. In your case a better one would be one of the smart vapor barriers or face stapling craft faced batts (maybe even taping over the seams).
You definitely need a good warm side air barrier on the inside. Follow the guide lines here:
https://www.buildingscience.com/documents/information-sheets/air-barriers-airtight-drywall-approach
>"If I attach house wrap to the spacer blocks, should the insulation be un-faced? And should there be an air/vapor barrier directly behind the drywall?"
Use something more rigid than housewrap for the exterior side air barrier if using fiber insulation, otherwise it will pillow out and partially block the channel. The air channel is necessary as a capillary break. Using (highly vapor permeable & moisture tolerant) half-inch MDF or asphalted fiberboard as the air barrier is plenty stiff enough, even if it's compressing an R13 down to 2.5-3".
While an interior side kraft facer is fine for most climates, it isn't necessary in temperate or warm climates (US climate zone 4 or lower) , and in cold climates (the cold half of zone 6 or higher) it may require something a bit more vapor tight. If the vent gap can be vented to the outdoors at both the bottom and top of the stud bay it's fairly safe to go with unfaced batts and no vapor retarder, and would offer the maximum drying capacity for the sheathing.
I'll go out on a limb here and say that you don't have to worry all that much. Your solid lumber sheathing behaves way different than the OSB and plywood that Joe is concerned about in that article. Remember that the key reason that older houses performed better was the sheathing that was able to absorb moisture and to redistribute it vertically, laterally, inward and outward. Solid lumber sheathing does this an order of magnitude better than either plywood or OSB. Walls like your have performed fine in cold climates with paper faced fiberglass batts. If all you're doing is filling the existing cavities, go for it. You do want to do your best to airseal the interior, and a smart vapor retarder can be a part of that effort. So can airtight drywall. Tighter is better. But don't worry too much about the insulation or the sheathing. Caulk the joints and penetrations in the stucco outside. Painting the stucco with latex paint is OK. Stay away from "elastomeric" stucco paints - they often limit drying too much.
Resurrecting an old thread here. Does anyone have experience with the method proposed by Peter? Faced fiberglass in direct contact with wood plank sheathing (followed by tar paper, then stucco).
Creating a 1/2" airgap sounds safer, however significantly more labor and cost.
JohanH,
Peter was of course right that wood sheathing absorbs and and redistributes moisture better, but as Joe L. pointed out recently, the walls of older houses also stayed warmer because they weren't insulated or air-sealed. Doing those things improves efficiency and comfort, but it comes a the price of making the assemblies riskier. We know traditional stucco walls are prone to moisture problems. How risky they are is climate dependent. You may get away with forgoing the gap, or you may not.