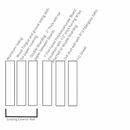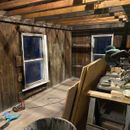Air-Sealing and Insulating an Old House
Climate Zone: Within ½ Mile of the 5A and 6B Border
Location: Clearfield County, Pennsylvania
Year Built: 1900
Foundation: Full Basement, Unfinished
Type of Construction: Random width Double Boarding/Plank – This type of construction is basically like board and batten only the battens are full size boards. True 1” thick boards. You typically will only see this type of construction in some parts of the northeastern US, particularly old mining/company towns.
HVAC: Forced Air – New Oil Furnace, Heat Pump down to 28F, Central AC
I am completely gutting the inside of this house and am trying to come up with the best plan for air sealing and insulation. I do not want to make a mistake and end up doing more harm than good. The exterior is planned to stay the way it is, so everything needs to be done from the inside.
I have torn off all the interior decorative wood paneling, drywall, burlap, paper (lots of stuff was stuck to the walls over the years) and have found no signs of any water infiltration. Obviously, I do not want to cause a condensation issue in my walls by air sealing and insulating. The house is far from being anything close to airtight.
My plan is:
1) Put 5/8” thick furring strips on existing double boarded wall.
2) Attach 1” Polyisocyanurate Foam Board to furring strips with (shiny foil to the exterior?)
3) Leave a ½ gap between Polyisocyanurate Foam Boards and fill with closed cell spray foam and tape joint.
4) Build 2×4 stud walls.
5) Fill stud bays with R13 Fiberglass Batts (Maybe Rockwool if I can swing the cost)
6) 1/2” Drywall
7) Prime and Paint
Any suggestions or comments about my plan would be greatly appreciated!!! Thank you!!!
References used so far:
GBA Detail Library
A collection of one thousand construction details organized by climate and house part











Replies
Hi Driver,
Just to clarify, all this work is being done from the interior, correct? There are no studs in the exterior walls, correct?
Yes, you are correct.
Your plan might be more complicated than it needs to be. If it were my house and I wasn't removing the exterior siding, I would build a 2x4 wall an inch or two back from the sheathing on the sheathing. I'd install dense-packed or blown in cellulose in the cavity and then cover the framing with a smart membrane. Last, I'd install 5/8 drywall while following best practices for air sealing.
But that's my nonexpert two cents. One of the professionals might have better advice.
Thanks for your thoughts Steve. Much appreciated.