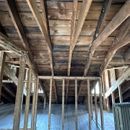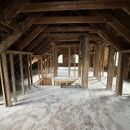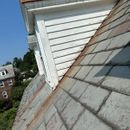Insulating 1920s brick colonial with slate roof
I am in the process of a gut renovation and addition to a 1920s brick colonial house in the suburbs of Boston.
As part of the project, I am keeping the original slate roof, which is in decent condition and seeking to insulate it between the rafters with 6” of closed cell spray foam.
I’ve read through many similar posts, but wanted some feedback on my plans (and concerns).
Here are conditions of roof:
– Unvented roof
– 2×7 rafters support solid wood plank sheathing. There is some discoloration that suggest water infiltrated in past
– Thin black paper is in between plank and slates
– Attic was (and will once again be) finished and used as a bedroom and office
– In a recent heavy rain storm, some water did penetrate through middle dormer, though unclear if it was slate or dormer, which needs new flashing and siding
Here is rough plan:
– 6” of closed cell spray foam insulation between the rafters
– dense packed cellulose on exterior walls
– closed cell foam at rim joists
– acoustic batt insulation in floor framing and interior walls
– New double pane windows throughout house and new doors
– new rubber roof on middle dormer and replace siding and flashing
– Mitsubishi Hyper Heat, ducted mini splits for whole house
My main concern: Is this a good plan? And am I going to prevent any issues with the roof to ensure the slate lasts another 50-100 years?
I’m particularly concerned that by installing closed cell foam I prevent the wood sheathing from drying. I’ve seen Martin’s advise on installing a ventilation channel with baffles before installing the spray foam. I just don’t know who could do that properly and whether it’s worth the trade off of not having as much R value on the roof.
GBA Detail Library
A collection of one thousand construction details organized by climate and house part












Replies
Just bumping this thread to ask if someone could help!