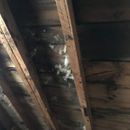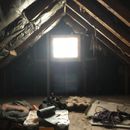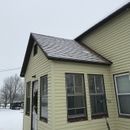Insulate rafters in small attic
Hi all,
I have a small attic space that I want to use as storage. As a result I need to insulate the true 2×4 rafter bays – total surface area is about 160 sqft (gable wall + 2 ceilings). The space is accessible through a small door in a bathroom that will be kept closed (I may need to add a through wall vent). I have read and understand my options for insulating these rafter bays. I am going to fur out the rafters with 2×3 for a total 5.5″ depth. I removed FG insulation because of moisture issues, north side sheathing was wet and starting to mold. I have a couple questions.
1. One thing I have never seen explained: If cellulose+smart vapor barrier (Membrain) is good enough for a wall assembly, why doesn’t it work for a ceiling assembly? The cost to dense pack this room is about $150 because I already have most of the material and I can do it myself.
2. Flash and dense pack is an option it would run me about $400 for the 200BF Froth Pak + cellulose. The impression I get is that not many are a fan of the “hybrid” approach for different reasons. Is this recommended and viable?
3. I can DIY foam it…maybe. Can Froth Pak be sprayed to 5″ in layers?
4. I got a quote for professional spray foam a couple years ago for $750. I doubt that is still a good number. $1000+ seems like a more realistic number and I don’t know if anyone would want to come out and spray a small 160 sqft area. Can professionals spray in the winter?
This is zip 01301, climate zone 5. Roof is asph. shingle, board sheating.
Thanks
GBA Detail Library
A collection of one thousand construction details organized by climate and house part












Replies
In order:
1: Roofs are not merely tilted walls. Walls have air and vapor permeable claddings, and get substantially less direct wetting from the exterior. Roofs have water proof and usually very low permeance coverings, are often wet (= zero drying toward the exterior), even covered in ice/snow for weeks or months at a time, and have lower wintertime temperature due to radiational cooling into the night sky, often 10-20F cooler than the walls, which limits the rate of drying of the roof decking in either direction.
2 & 3: Froth Pak (like most DIY foam kits) should probably only be applied in 2" lifts, but it can be just about any total thickness. In a zone 5 climate even 1.5" (R9) is a sufficient for dew point control on 2.5" of fiber (R9-R10). Adding 1/2" polyiso edge strips (R3) and going with 3" of fiber (R11-R12) & 1.5" of foam would work too, and would be a substantial performance improvement due to the thermal break provided over the R5-ish 2x4 framing. That thermal break alone would provide more performance enhancement than going with 4" of foam instead of 1.5"
4: Pros can definitely spray in the winter (and so can you, if you raise the temperature of the room/roof deck sufficiently to meet the installation minimums specified by the DIY kit manufacturers.) The pricing and willingness to do the job varies with how busy/hungry they are.
If it's 160' of gross area and a 10% framing fraction you can probably just barely it with a 200 board foot kit, but measure and apply carefully. You are at the cool edge of zone 5, and while you can cheat the IRC's 40% foam/total ratio by a bit when using cellulose it's not worth cutting it too close. A 1" flash isn't really enough to prevent 3-3.5" of cellulose from getting too wet on north facing pitches if the interior humidity is maintained at 35% or more in winter.
Dana thanks for the response.
I plan to fur out with 2x3, probably horizontally. Total depth will be 5.5" The furring will provide a 1.5" thermal break for a large % of the rafter area that will get filled with cellulose. The roof area is about 130 sqft, the gable wall is the other 30 sqft. Minus the framing, call it 110 sqft. 110*1.5=165 board feet.
That would mean 1.5" foam for R9 and 4" cellulose for R14.4. 9/(14.4+9) = .38 or 38% foam/total ratio.
Is yield on a 200BF kit usually more or less than rated? 1.5 is cutting it kind of close, not a lot of room for error with a 200BF kit.
Other option is a 620BF kit. 110 sqft*5 inches = 550 board feet so I should be covered. I would hand the gable wall with roxul or cellulose + Membrain.
For 5.5" total depth in a "Mooney-wall" type assembly you'll really want 2" of foam (R12-ish). Using 2x2s instead of 2x3 lateral furring would have substantially less thermal bridging.
The calculated ratio of ~38% is correct, but as written R14.4/(R14.4 + R9)= 0.615, or 61.5%. (= the fiber insulated fraction.) 38% would be fine with cellulose, even though it doesn't meet the code prescriptive, but it's cutting it close enough to want a WUFI simulation, and there isn't much margin for an sections that come in thinner than 1.5". The vapor retardency of the foam is enough to protect the roof deck, but R-value of an R6-ish foam section with R16+ of cellulose could be an issue for the cellulose- it really HAS to be 1.5" or more. At 2" (~R12) foam with 3.5" (~R13) of cellulose it clearly works, with a ~45% foam/total ratio.
If the temperatures of the room, substrate, & chemical tanks are all within spec when applied, the DIY kit should come pretty close to hitting it's board-feet numbers. Some DIY kit vendors have "cold weather application" versions, but I'm not sure how well they really work.
Brian,
Make sure that the cans of A+B components (the spray foam kit) are warm before you use them. Keep them in the warmest room of your house for 12 hours before you start work.
Putting the tanks in a tub (or tubs) of warm water at the warmer end of the recommended temperature range works pretty well. Dispensing the chemical cools off the tank fairly rapidly- if the temperature is marginal at the beginning it can quickly drop out of range, but it takes much longer for the thermal mass of the water to drop to the too-cool range.