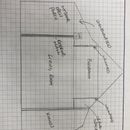Insulate porch overhang
We recent built an extension on our second floor. Over the unenclosed porch the roof was pushed out to cover the porch and accommodate HVAC unit. The overhang backs up to knee wall in 2nd floor bedroom. I wanted the entire overhang insulated but the contractor said he was afraid of moisture. As you can imagine it is freezing in winter and hot in summer in that bedroom. The roof of the porch is vinyl beadboard. How should I go about insulating space? Should it try, blow in , try to isolate the overhang portion or lay plywood over rafters. What about vapor barrier? Any help is appreciated.
Ive attached a crude sketch for some clarification
GBA Detail Library
A collection of one thousand construction details organized by climate and house part










Replies
Trying to help, need to understand a little better...
Are you asking about how to insulate at the knee wall?
Re: "overhang" are you referring to the new roof over the unenclosed porch?
Being that it is unenclosed there really is not a reason to insulate the roof.
It would certainly be a good idea to insulate the knee wall where the roof meets it and isolate that from the conditioned space. This came be accomplished with closed-cell foam and using dow board, or similar, to fill openings for a backer to spray to. It'll be much easier to work with and of course considerably cheaper that plywood. Hope that answers/helps
If the new hvac /air handler is over the porch, the slope above it should be insulated and ceiling of porch back to the knee wall so the hvac can be brought into the conditioned space.
Without a sketch or picture it’s difficult to know if that’s the situation.
Chris
If you insulate the space, think of this bringing it "into the conditioned envelope of the home", not just "insulated". It is typically best to have your HVAC inside the envelope.
You would not need the knee wall insulated if you did the rest of the area.
My guess is that it would have been a whole lot easier before the mechanicals were installed than after the fact, but it is what it is.