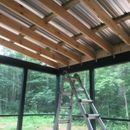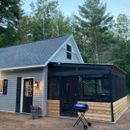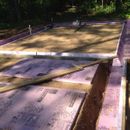Insulate Low Slope Metal Roof
Good Day GBA,
My sons and I built this screen porch (12ft x18) with a low pitch 1.5:12. In order to get more use out of it I’d like to install windows and Insulate the roof. This will still be outside the building envelope. When I had the slab poured, I did have the porch area installed with its own footing and 2″ of XPS insulation (pic).
There’s a wood burning stove for heat on the porch. I contemplated installing 2″ rigid form between the rafters up to the bottom of the purlins(pic). This would leave a 1.5″ gap between the metal and foam, open on each side of the roof (granted, this venting channel is completely on the horizontal plane).
Obviously I’m not trying to insulate this to code since it’s not part of the living space; but will be used as a cigar room, picnic room, bunk room, fireplace room.
The goal is still to make sure I don’t have condensation on metal.
Regards, Dan
GBA Detail Library
A collection of one thousand construction details organized by climate and house part












Replies