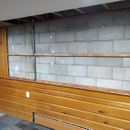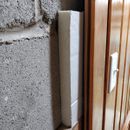Insulating Behind Basement Wall Paneling
In climate zone 5, while working on another project, I thought it might be possible to insulate behind the paneling (before putting back together). There is about 1-1/4″ of space behind the paneling, so I wondered about putting 1″ of polyiso (with polyurethane caulk around perimeter and taped) attached to block wall behind the paneling and between the horizontal strapping. It seems this would only give R6 on this south facing wall. I believe R15 is required for basement walls, yet it seems wrong to not do anything here. The rim joists will be insulated with 2″ polyiso (caulked or can foamed) followed by fiberglass batts. My thought was to insulate only the top portion of vertical paneling (see pic with exposed block wall), since the bottom portion does not need to be removed. Grade is pretty close to top of block wall. Any thoughts on how to approach this?
GBA Detail Library
A collection of one thousand construction details organized by climate and house part











Replies
When it comes to comfort in basement R6 is WAY better than no insulation. Even if you can't hit code min, putting in as much as you can is well worth it. Make sure you also air seal and insulation the rim joist area as this tends to be a big source of air leaks.
Outside air leaks will tend to settle in the basement since it is the lowest point, this is why most basements are cold. Fixing the air leaks plus a bit of insulation will make a world of difference in comfort level.
Fixing the air leaks is more important than insulation, so it is the one you should focus most of your attention on.
Akos, thanks for the detailed response. This makes sense, and I appreciate the feedback.
+1 for insulating what you can. Every little bit helps, and as Akos mentions, some is a lot better than none. The code requirement is really for new projects. Retrofits and renovations are usually treated a little differently, since whatever can fit into an existing assembly is much better than nothing, so you're better off putting in what you can while you have the ability to do so.
I recommend you seal the polyiso directly to the block, which I think is what you're planning on. You're better off with the extra air space between the paneling and the polyiso than you are with an air space between the polyiso and the block.
I recommend using mineral wool instead of fiberglass when you cover the polyiso in your rim joist area. Mineral wool is "stiffer", so it will stay in place better when you install it compared to fiberglass. Note that you can use the Safe'n'Sound version here, which is a bit thinner than the usual "thermal" insulation version.
Bill
Thanks, Bill. It also makes sense to me to have the air gap between the polyiso and paneling (and no gap between block and polyiso). I will seal between the polyiso and block wall with polyurethane caulk. In addition, I will use concrete screws and plastic washers to fasten polyiso to the block wall.
I understand what you mean by fiberglass falling down. I have both and could use the mineral wool. My thought was to use paper faced batts and staple them in place. The paper would be slightly away from the wall due to thickness of batts, and this would in essence create an air gap for drying if for some reason moisture found its way to the polyiso (yet I cannot believe that the paper does much).
You probably won't need any additional fastners to hold the polyiso to the all -- the sealant alone will probably be sufficient for that purpose.
Air gaps are not usually a good thing when insulating, since you get convection currents that can greatly reduce the effectiveness of the insulation, and they also help transport moisture. Mineral wool is hydrophobic, so it's not going to act like a spong in the way that fiberglass can if it gets wet. I'd use the mineral wool here and hang on to the fiberglass for another project.
Bill