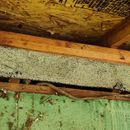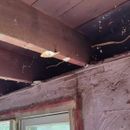Insulating a Flat Roof with Add-On Trusses
I am renovating a rental house and found some interesting details during the demo stage. The roof, now pitched, was once flat. The house was built in the early 1950’s and is of all block construction, even the interior walls.
The roof is currently pitched and made of trusses, but when we got into the attic area to check for asbestos and insulation we were shocked. First, there was no insulation, at all. Second, we were looking at a nice clean flat roof. It looked to be covered in roll roofing with tar sealing the seams.
From underneath it appears to be 2×10’s that taper towards the back of the house for drainage.
My question is…how do I insulate this thing? My local go-to guy for building questions says spray the underside of the roof deck with foam. He says insulation won’t do anything if I put it on top of the roll roofing.
I don’t think spraying the underside alone will be thick enough (though it will be significantly more than is there).
The first photo is from outside the house under the overhang. You can see the roll roofing peaking out and coming down over the 2×10’s. The 2nd photo is from inside the house looking at the 2×10’s and the decking. The roll roofing is laid directly on top of the decking.
Any input?
GBA Detail Library
A collection of one thousand construction details organized by climate and house part











Replies
I'm working on a new high-performance home design now with a similar detail, intentionally, at my clients' request so there is a big service cavity and the air control layer is easy to make continuous. Fibrous insulation blown over your low-slope roof/attic floor will work just fine, you just need to insulate the rim joist areas as well.
benneaf3,
I'm curious as to why your contractor thinks insulation on the flat roof will be ineffective?
After further conversation with him I don't think he has much of a reason. Something about the lack of airflow. I asked him about using Rockwood and he didn't think it had any R-value. This despite working for 31-W insulation for several years.
There is nothing wrong with all the insulation above the flat roof. The important detail here is to air seal. The original torch down is pretty air tight but you still have to air seal the rim joist area as typically these flat roofs were edge vented.
You can also split the insulation with some of it bellow the torch down and some of it above. In this case you have to watch the ratio of the two as the torch down is a true vapor barrier and becomes the first condensing surface. You need to make sure that there is enough fluffy above the torch down for condensation control, use Table 1 here for your climate zone:
https://buildingscience.com/documents/building-science-insights-newsletters/bsi-100-hybrid-assemblies
So for example in zone 6, you would need to have the same R value bellow the flat roof as above it. The above is meant as guidelines for an unvented roof but your assembly has the same condensation control requirements.
This is still a vented assembly so the attic space above needs to be vented.
You can use any type of fluffy for either space, batts/dense pack or all work the same. You can also loose fill the attic area above the flat roof.
Air sealing the rim joist of the original flat roof can be done by cutting pieces of rigid insulation and sealing them in place with canned foam. You can also use one of the smaller two part spray foam kits (quicker but much more expensive).