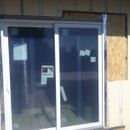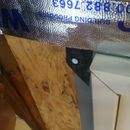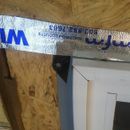Exterior Rigid Foam Insulation Details
We are remodeling a master bedroom/bathroom 1953 addition to our 1947 home in Zone 5 (dry northern New Mexico). Inside we are down to the studs (2X4). Any old cavity insulation has been removed. New windows/sliding door have already been installed.
Working outward from the studs, there is 1X10 shiplap boards, tar paper, and ½” plywood board & batten siding.
We want to add exterior rigid foam insulation, in addition to cavity insulation. Our contractor wants to install 1.5” rigid foam over the old ½” plywood board siding (the batten ‘strips’ have been removed), followed by some kind of house wrap, lath and then 3 layer stucco (weep screen included).
For the wall cavity, he wants to use spray foam (can’t recall whether it was open or closed cell) to fill the 2X4 stud bays.
The roof is flat, with generous 2′ overhangs, with what I believe is tapered rigid foam insulation on top of ply wood decking. On top of the tapered foam is a TPO roof system. The TPO and taper foam is fairly new (10 years old) and we don’t intend to replace it at this time. The roof joists are 2X8. Here, the contractor wants to do closed cell spray foam insulation in between the joists.
Should the old batten board siding be removed prior to installing 1.5” rigid foam, etc?
What kind of rigid foam?
Where should the house wrap go?
Recommendations on the ceiling/wall cavity insulation?
I am also unsure of the window flashing installation as the windows have already been installed and some kind of flashing has been (poorly) applied to the shiplap and/or siding…see photos.
GBA Detail Library
A collection of one thousand construction details organized by climate and house part













Replies
I'm concerned about the installation of the new doors and windows. I'm not an expert, but I think you need to have them pulled and reinstalled so the house wrap is integrated with the openings and properly flashed to limit air and water leaks.
This article should be helpful for part of your question: Where Does the Housewrap Go?.
The pictures show incorrect/incomplete flashing, this needs to be corrected.
Lots of design questions here, your goals and constraints for your remodel need to be considered to find the answers that best fit your needs. There are fundamental principles to follow but no one size fits all answer.
GBA has many good articles on exterior foam, how to flash windows and doors properly, where to establish your air and water barrier.
Yes, upon review of some of the articles on flashing, I see the deficiency in our setup.
The article on "Where Does the Housewrap Go? is helpful as well.
One tidbit I picked up somewhere else on the site is that if using foam sheeting as proposed here, to NOT use closed-cell spray foam between the studs so that the wall can dry out towards the interior. Open-cell spray foam is ok.
Any thoughts on whether closed-cell spray foam is ok in the ceiling? Remember, it's a flat roof (basically a cathedral ceiling, except flat) with 2x8 joists, so to get a higher R-value, closed-cell is proposed.
Here is an article on insulating a low-slope roof: https://www.greenbuildingadvisor.com/article/insulating-low-slope-residential-roofs
And here is an article on insulating cathedral ceilings: https://www.greenbuildingadvisor.com/article/how-to-build-an-insulated-cathedral-ceiling
Closed-cell is generally considered to be safer than open-cell when the foam is installed against the roof sheathing. Posters are sometimes advised to combine closed cell spray foam with a less expensive and more environmentally friendly type of air permeable insulation.
Also... Here is an article on what can go wrong if too much moisture accumulates in the roof sheathing: https://www.greenbuildingadvisor.com/article/open-cell-spray-foam-and-damp-roof-sheathing
Looks like no one has recommended a type of rigid foam yet, and that was one of your original questions. Your best option (most R per inch, greenest material) is polyiso. I would also recommend trying to find factory seconds or reclaimed polyiso for this project since it's a hidden location, and you plan to use housewrap over it, which means any blemishes or defects won't be a problem if you use reclaimed foam. Save some money and be greener at the same time :-)
I would advise against open cell spray foam on the underside of the roof sheathing. Closed cell spray foam is best here due to the potential for moisture issues with open cell spray foam. You don't need to fill the entire roof, either, you just need enough to get the right ratio (which should be covered in some of the articles that have been linked to), the rest can be "fluffy stuff" like fiberglass batts to save some money.
I'd avoid using spray foam in the walls. Spray foam is a waste in walls due to the thermal bridging of the studs, which essentially robs the spray foam of its ability to provide higher R values than other types of insulation here. I personally like to use mineral wool batts here, and with 1.5" of exterior rigid foam in your climate zone, you won't need an interior side vapor retarder if you use unfaced mineral wool batts here. You could also use fiberglass batts.
If you do go with spray foam in your walls, go with open cell -- not for drying ability, but due to open cell being overfilled and trimmed at install time. This means open cell spray foam in a wall fills the entire stud cavity for maximum R value. Closed cell spray foam is typically installed as a partial fill to minimize the need for trimming, which means you typically only get about 2.5-3 inches or so, about R18 at best. A typical closed cell spray foam wall installation will perform about the same as R15 mineral wool (assuming 2x4 studs here), or R15 high-density fiberglass batts, but spray foam costs a lot more. The batts will be cheaper to install, and the savings can be put towards more exterior rigid foam or better air sealing.
Regardless of what you do, spend some time air sealing that wall while you have it open. Your weapons of choice should be canned foam and some urethane caulk. Use the caulk for little gaps, and the canned foam for big ones. I highly recommend the use of the foam gun for this too and not the cans with straws.
Bill
This article will add to what you have read on spray foam in the walls with exterior foam. Its a good read on wall assemblies in general.
https://www.buildingscience.com/documents/insights/bsi-038-mind-the-gap-eh
For which foam board to use, EPS. Best $/R-value in my neck of the woods and the r-value doesn't drift over time. https://www.greenbuildingadvisor.com/article/polyisocyanurate-rigid-foam-and-thermal-drift
Wall cavities, dense-pack cellulose. Its "green", its affordable and it fills all those nooks and crannies in the wall without a lot of fuss.
Where to put the house wrap, at the sheathing and use self-adhered vapor open membrane house wrap.
I can make a case for why all of those are the perfect choice for me but they may not fit your needs the same way. There are pros and cons to everything I suggested as well as some of the other suggestions here.
Be careful with stucco. It is an exterior finish that is very easy to get wrong (ie: https://www.greenbuildingadvisor.com/question/26000-repair-and-we-still-have-water-leaking-in ).
Make sure your stucco guy follows all the proper details and stay on top of them through the whole process. Very hard to fix afterwards.