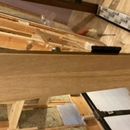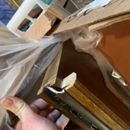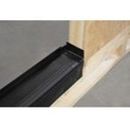Installing Wood Double Entry Door
Hi all. I think I’ve researched this enough but I want to run this by everyone on here before I get to it. I purchased a wood double entry door from Pella. It came with the jamb assembled but the doors came packaged separately.
First I plan on adding a wood stain/sealant on the parts of the door and jamb that are raw wood (top and bottom of slab/middle bar and outside face of the jamb). Pella said I can do this but I want to make sure I won’t be sealing in moisture or something haha.
Second I’m going to make sure the sill is level. I want to coat the entire rough opening with Prosoco’s R-Guard liquid flashing like I did on for windows. I’ll then install the pre sloped sill plate I found from Endura. Would it be recommended to silicone the sill to the sill plate in a way that allows the water to still drain? Not sure I can do this with how the sill plate I purchased is designed.
Next I’ll set the jamb in the opening. I’ll shim the jamb plumb outside of the hinges and the drive the screws through the (I’m assuming) designated hole left open on each hinge and ensure that the jamb doesn’t move and stays plumb. I’m trying to find it in Pella’s instructions which is difficult but is it recommended to shine and drive fasteners through the top and bottom of the frame?
Then I’ll hang the doors and assure they are operating appropriately. This thing is crazy and has like 4 or 5 bolts between the two slabs not to mention the top and bottom so I’ve got to be pretty perfect I think.
Lastly I’ll place backer rod an inch or so deep from the inside (not too deep) and then fill with low expansion foam. I think all that’s left would be to trim it out and probably seal to the existing cedar siding with a combo or pella tape and r-guard under the cedar trim.
Am I close here or should I hire this one out? Thanks!
Attached are the door and frame wood that I think I should seal before install and also the sloped sill plate I want to use.
GBA Detail Library
A collection of one thousand construction details organized by climate and house part












Replies
christian_330,
Installing the jamb without the door - especially with a double doors - is exponentially harder to get right. With the doors in you can keep an even gap at the jambs, sill, head and intersection between the two doors. Just leveling and plumbing the jamb will lead to hours of adjustment afterwards.
Would I use a double entry door as my first foray into hanging? Probably not. Maybe a hybrid approach where you do all the prep work on the door and RO, then get someone to hang them would make sense.
Yeah I may do that. I was hoping with the exception of the nailing flange they would be similar to the patio doors I did. Then it came with the doors not on the hinges and it threw me for a whirl. Would the process be getting a couple of guys to hold the door and I screw the hinges in to the slab and then gently close and lock them together, then shim and screw the frame from there?
What do you think of the other prep work stuff I mentioned? Think I’m missing anything? Thanks, you always seem to respond to me on here haha.
christian_330,
That should work. It's a bit finicky because you often need to open the doors to get access to the other side. If the jamb doesn't have brick-molding I'd temporary screw pieces of trim to the outside so it sits in the opening without trying to tilt inwards as you work.
When I do this I temporarily remove the weatherstripping on the jambs and sink my screws though holes behind where it goes. That way you can adjust repeatedly with shims without pulling nails, and everything gets covered afterwards.
Your prep work plan sounds great.
https://pl.wikipedia.org/wiki/Wikipedia:Strona_g%C5%82%C3%B3wna