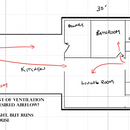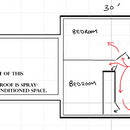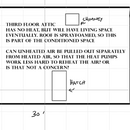Installing ventilation in 1850s farmhouse
I have an 1850 farmhouse I’ve been renovating. On the advice of Efficiency Maine, I installed spray foam along the sills and down 4 feet, and I sprayfoamed the ceilings in the attic. The house is now extremely tight, and the air quality in the winter, when the windows all have storms up is less than ideal. There is also more insulation to be done, which will tighten things further. After a blower door test was done, the advice was to install ventilation. I wish I understood all the issues better, so I’m seeking advice from the community before I go further.
I have attached a set of plans of the house, and I’ve also attached the two estimates I’ve received. Any advice on next steps would be welcome. Even though the house has been tightened up, it still isn’t cozy in the winter, and I’m worried that adding ventilation will also make it colder.
The house has a fieldstone lined basement that isn’t quite full height. It has been sealed for radon control, so the walls are lined with plastic and there is a new slab. The ventilation unit would most likely be there.
THe first floor drawing shows the big house/back house style of the house. There is a storage attic above the kitchen/dining room. You’ll also see the heatpumps. I’m hoping ventilation can help move the air from the heatpumps more effectively.
The second floor has an attic above it that could be turned into a bedroom at some point.
I’ve attached two estimates, one with a Zehnder unit and one with a Broan unit. The Broan unit has two possibilities, one with one large unit and another with two smaller ones that are targeted to the two sides of the structure.
Any help would be most appreciated.
Thanks!
GBA Detail Library
A collection of one thousand construction details organized by climate and house part












Replies
“The house is now extremely tight, and the air quality in the winter, when the windows all have storms up is less than ideal.
After a blower door test was done, the advice was to install ventilation. “
Everyone likes to think they have a tight house. Maybe compared to what it was it is tighter.
It is a little know fact salesmen want to sell things and have been know to say whatever words are necessary to make the sale.
Did the person that ran the blower door test happen to give you the ACH50 number? If you happen to get an ACH50 number under one I would agree that the house is very tight and an ERV would be necessary. However I think you are more likely to win the power ball 3 weeks in a row than get an 1850s farm house under 1 ACH50 short of a total gut rehab.
Walta
"The house is now extremely tight, and the air quality in the winter, when the windows all have storms up is less than ideal. "
I'll try to be less brusque than Walta, but the second question to ask is, have you been measuring indoor air quality? Because if you're not measuring, you're just guessing.
I'd say the gold standard for ventilation is an energy recovery ventilator (ERV) with sensors so it only runs when CO2 or VOC's exceed a certain level.
Thanks Walta. I have attached two different blower door assessments. I wish I better understood them.
The good news is they did provide you with the raw CMF50 number needed so you can do the math and convert it into a useful number of ACH50 and they sealed 18% of the leaks.
Air Change per Hour at 50 Pa (ACH50) is calculated by multiplying CFM50 by 60 to get air flow per hour, and dividing the result by the volume of the building.
The next step is to calculate the volume of the building by multiplying the square footage X the ceiling height in feet.
https://energyconservatory.com/wp-content/uploads/2017/08/Test-Results-and-Sample-Test-Forms-Guide-.pdf
Walta
Thanks Walta. It looks like the second blower door image I shared includes the ACH number. Does that seem right to you? I admit these calculations give me a bit of math anxiety.
Thanks again for your help!
The number you are seeing is not ACH50 it is ACHN that number does not work in my head. There might be people that find it useful but not me.
The tax man or the real-estate listing will have the square feet then you need the ceiling height,
Walta
On the report it says 2500 square feet*. Let's just say 8' ceilings, 20,000 cubic feet. The report says 2550 CFM at 50pa. I get 7.65 air changes per hour at 50pa.
That's not particularly tight for modern construction, although for an 1850 house I'd call that extremely tight. It's a sliding scale.
Code is you need mechanical ventilation if your ACH is under 3.0. You're more than double that.
But the ultimate test is measuring air quality directly.
*(It's possible the tester just put in a guess, if you know the actual number use that instead. Same with ceiling heights.)