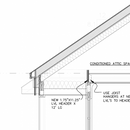Inset porch ceiling insulation
Quick question on a detail I haven’t seen any good examples of anywhere:
My house (zone 5) has the front porch as a “bump in” into the house. The roof above the house, and consequently above the porch, is getting continuous exterior insulation; the 2nd floor space above the porch is continuous with other “interior” 2nd floor spaces. Therefore, the porch roof resembles a 2nd floor cantilevered overhang, and needs to be air sealed and insulated along with the other exterior surfaces of the house. However, it differs from an overhang in that the 2nd floor joists stop at the back wall of the porch (the roof rafters bear on a beam at the front of the porch), and the porch ceiling is simply framed with 2x4s between the two beams, set several inches lower than the bottom of the 2nd floor joists. From a moisture management (or other) perspective, do I need to continue the exterior foam on the porch wall across the porch ceiling and wrapped around the beam to the roof, or would it be sufficient to just fill the space above the porch roof with fluffy insulation? Cross section at porch roof attached!
GBA Detail Library
A collection of one thousand construction details organized by climate and house part










Replies
You need to ensure your air barrier is continuous. This means either some vertical rigid insulation at the end of the 2nd floor joists up to the roof or wrapping the air barrier from the roof along the porch back to the wall.
In either case, you need enough insulation to match the rest of your walls.
A combination of rigid bellow the porch ceiling+batts above is probably the simpler install as you don't have to do all the cutting and sealing around rafters.
The roof beam is pretty far outside the house, I wouldn't worry about insulation around it as long as there is some fluffy above. The important part is to make sure the air barrier is continuous around the beam. This generally means putting a wide piece of flashing tape or CDX above the beam to connect the roof to the porch ceiling.
Thanks Akos!
I suppose a detail that isn't clear from my attachment, and that I also forgot to mention, is that the air barrier membrane is being applied on top of the original roof sheathing (under the new roof polyiso), and will be wrapped around the porch beam, across the porch roof, and down the back wall of the porch -- so that will all be continuous. The rest of the house also has the air barrier wrapping down from the roof to the walls, applied outside the original sheathing and then covered with new insulation, rainscreen gap, and siding (and new roof overhangs screwed on)
My concern is that -- I know roofs and walls have specific internal to external insulation ratio requirements to mitigate the risk of moisture issues, and continuous exterior insulation also helps to mitigate thermal bridging from roof and wall structure. The thermal bridging isn't a concern for the porch roof, since it's just a 2x4 frame for the ceiling with nothing above (so the insulation can be piled on), but I'm not sure about the moisture concern. Reading about cantilevered overhangs, some people seem to think that there isn't the kind of vapor drive issue with overhangs as there is with walls and roofs?
That section is still technically an overhang, so you have to treat it as one. This theoretically means installing a warm side vapor retarder over the fluffy insulation or putting enough exterior rigid for condensation control.
In my own home (zone 5) I have a largish floor overhang, besides filling the space with 16" of fluffy, I didn't do anything else. It is covered by OSB subfloor which technically is a vapor retarder.
Thanks! I decided to go ahead with 2" of exterior foam on the porch roof, foil-faced and taped to my primary air barrier membrane, topped with a bunch of fluff and detailed as best I can with Intello on the interior