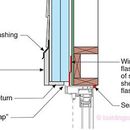Innie Window Flashing – What am I missing?
Hello all,
I’ve recently purchased a home in NE Wisconsin, climate zone 6A. Some cathedral ceilings, multiple patio doors (8?!), so on and so forth. Energy nightmare, basically. The wood siding is due to be replaced and I’d like to take the opportunity to add 3-4″ of rigid foam insulation to the exterior walls. Some of the windows and doors have been replaced and if the flashing was done properly, I’d rather not disturb them. With that in mind, I think I’m leaning towards keeping all the windows as ‘innies’ as I replace them.
I’ve read ad nauseum on innies vs outies and the ways to install and flash each type. One thing I consistently read is that innies are harder to flash properly and the water management details are more difficult. But the way I see it, aren’t innie windows installed and flashed just like a traditional window directly on the sheathing? The extension jambs don’t really need to be watertight and integrated into the flashing/WRB…or do they? What am I missing? I’m here to learn!
The attached diagram from BSC is the method I was thinking of using for existing and potentially new windows/doors.
Thanks all!
Ryan
GBA Detail Library
A collection of one thousand construction details organized by climate and house part










Replies
Ryan,
This article covers the topic pretty comprehensively: https://www.greenbuildingadvisor.com/article/installing-windows-in-a-foam-sheathed-wall