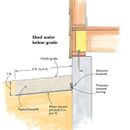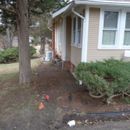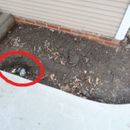Inground Gutter
Hi,
I am finishing my basement and came across this article on inground gutters on Fine Homebuilding’s site which Martin Holladay had contributed (and it is a new concept to me, but seems exactly what I need):
http://www.finehomebuilding.com/how-to/qa/inground-gutters-keep-basements-dry.aspx?nterms=62152
The description shows 6-mil plastic or better 1 foot below grade and attached to the basement wall with pressure treated furring and Tapcon screws. (See photo IngroundGutter.jpg)
To me this seems the ideal solution for several reasons. My 1920’s home (Zone 5 – Des Moines, IA) stays fairly dry, it has 2′ overhangs with existing gutters but no footing drains or sump pump (interior or exterior) to remove any water build-up.
That said, there are signs of moisture in the parge coat on the inside. And although it’s rare, the floor has gotten wet a few time when we have had heavy rains in the last 6 yrs here. I like the idea of a passive shedding away of water vs. sump pumps if it’s effective.
I’d also like to note that when cleaning out the old coal room to level up the floor with the rest of the basement, I discovered that the Clay Tile foundation block sits right on the clay soil without footings. I figure this could make putting in a footing drain trickier as it could weaken the support for the walls if I don’t install a footing first (not a fun project).
Keeping water out at the surface seems the best strategy. But I just finished digging out my garage basement by hand and as much as I love my shovel, would like to know if there’s any reason not to install the plastic at grade and add 4-5″ of landscape rock on top instead of burying the plastic down 1 foot?
So now the question to the community, what are the flexible points in this design? And what are the flaws or catches if any when doing this type of water management?
Attached are pics:
Front.jpg is the front showing the driveway side which is sloped well away from the home, and the front with new concrete.
Front-DrainPipe.jpg shows the dirt between the home and the walkway that I’d like to make sure is drained away from the foundation, which is why I put piping under the walkway to help evacuate any heavy rains. I’d like to put in the “inground gutter” here.
Side-Sloped.jpg is the other side which is fairly well sloped, but needs a bit more slope away from the foundation near the front where the porch meets the main part of the home. I plan to do the inground gutter along this wall as well.
Thanks for your insights and advice in advance,
John
GBA Detail Library
A collection of one thousand construction details organized by climate and house part













Replies
John,
In general, you don't want a high grade near your house. There should be at least 8 inches -- more is better -- between the grade and the lowest wooden components of your house. So in most cases, you don't want to raise the grade by adding material on top of the soil.
The problem is you can get splashback, even if you add stones instead of soil.
Here are more links on underground gutters:
Ground Gutter.
Underground Water Barrier Retrofit.
An Underground Roof
GBA Encyclopedia: Inground Gutters
You're on the right track, keeping water well away from your foundation wall is the key to a dry basement, but just to be clear, in your case the 'inground gutter' should be a supplement and backstop to the gutter system you already have, not a replacement for it. 'Inground gutter' is perhaps a misnomer, think of it as a flashing instead. Whatever you do don't try to tie it in to the pipe under the concrete walk, it'll clog it up in no time. Use the pipe for the eaves gutter downpipe. You have good overhangs, just be sure the downpipes from your eaves gutters are clear and are all properly tied into subsoil nonperforated pipe to discharge well away from the house.
Not to diverge too much, but I have never understood why so many builders seem to use a 2', or less, overhang. I used 3', and am wondering about 4' on the new house, though that may look odd. Three foot overhangs and a ditch, lined w/ black visqueen and filled w/ rocks, works real well, at least for the amount of rain we get. Gutters are a PITA.
Thanks guys for the feedback!
Martin:
Thanks for the additional links I didn't find. I'm going through them now. I should have no problem keeping >8" all around, and if needed I could dig down.
I am a little concerned that by adding this water barrier I would possibly be trapping moisture below it so I'd have to do it during a dry spell. Now the ground is not wet, but a little moist. We see ~36" precip/yr avg with some very heavy downpours, but it's been rather dry this last 6 months.
James: I would certainly keep the existing roof gutters. The front porch gutter is now tied into the 3" schedule 40 pvc pipe and discharged 12+ feet from the foundation. I had to install some fine filters on the top of the gutter to keep the needles from 2 Norway Spruces and a Cedar out of the water. I am also planning on using the pipe circled in red in the photo for the 'ground gutter' evacuation route under the walkway slab.
My idea is to create the proper grade between the foundation and the walkway and digging down 5-6" and then lay 1" XPS, 10 mil poly and 4-5" stone or crushed brick for landscaping. I'll probably use perforated 4" drainage tile with a "sock" surrounded by pea gravel in the low point here to filter what gets through into the evacuation pvc pipe.
My concerns with this whole thing are stuff like making a cesspool up next to the house if water doesn't evacuate b/c of some blockage, then the spruce needles and other organic matter finding its way into it. This could smell bad possibly causing mold or a mosquito breeding ground.
Also the concerns from Alan here: https://www.greenbuildingadvisor.com/blogs/dept/building-science/ground-gutter
The EPDM trench liner is a seductive mistake lots of guys make: don't do it. I have seen several of these systems quickly fail even though carefully installed. Use filter fabric instead to prevent the drift of detritus into your clear gravel. The problem is the EPDM can lock out any "renegade rainfall" that misses the planned access from above. Any accidental (as in you didn't know it was there) underground water will also be locked out of the trench and can pressurize against the basement wall, leaking where there was no leak before the ground gutter.
But, honestly it probably would work fine and keep all the water away without problems, but its a new concept to me and I've never seen it done well or otherwise, which is why I'm posting :-).
John K: I agree with the overhangs issue, bigger is better. I saw 4' overhangs on my uncle's home in MT, which I had to make a trip out there this summer to see for myself after he said he only pays $150-$200/yr in heating using electric wall (not baseboard) heaters. But his place is another story. Here's a pic for the overhangs though.
I know this is a 'very old' post, but I just wanted to update the thread with photos of the progress. I appreciated all the comments and ideas and I'm happy with how it turned out so far.