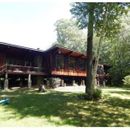Information on Rex Roberts built home
I’m looking at a Rex Roberts home for sale on the North Shore in Massachusetts (see attached image). Am curious to learn if anyone has knowledge of how well Rex Roberts homes age (this one was built in 1964) and if there are typical problems specific to these homes as they age. I should also mention I’m a novice with green construction but learning fast!
GBA Detail Library
A collection of one thousand construction details organized by climate and house part










Replies
Christine,
Blast from the past! Rex Roberts' book, Your Engineered House, was promoted by Steward Brand's Whole Earth Catalog, so all of the back-to-the-land hippies (including me) had a copy. I swallowed many of Roberts' ideas -- developed in California -- hook, line, and sinker, incorporating them into the first house I built in Vermont.
Post foundation? Yup. (You can guess what happened -- frozen pipes, of course.) Board and batten siding without sheathing? Yup. Shed roof? Yup. Goofy vents for cooling (low on the north side, high on the south side)? Yup. Terrible advice for roof insulation -- a stack of radiant barriers separated by air spaces? Embarrassingly, I have to raise my hand. Yup.
You don't want to build a California house in New England. If I had to inspect such a house, I would investigate the insulation levels and perform a blower door test. It's probably leaky.
> Goofy vents for cooling (low on the north side, high on the south side)?
Martin,
I am considering building vents like this and making my windows mostly picture frame windows. I'm curious what your thoughts are after living with them. To me, it makes a lot of sense to separate screened vents (which can be very well insulated when closed) and windows, which are hard to insulate and want to let in light, and look terrible with screens. Thanks for all the writing and articles!
A Koumjian,
Screened vents covered by hinged insulated shutters are possible to build, but doing it well is rare. You have to think through water management to limit water entry, flashing details, aesthetics (inside and out) and choosing locations that are both accessible and don't interfere with interior furnishings. It's a lot of details to get right.
My advice: choose a few windows to be operable (so you can get ventilation when you want it) and a few to be fixed (because not every window has to be operable).
(By the way, I worked in Armenia for over a year. Are you Armenian?)
akoumjian,
I think that reason the idea didn't catch on was there simply weren't any real advantages given the added complexity involved. The benefit of having part of the glazing operable is that the size of those opening is already fixed by the size of windows you want. You aren't losing any heat through the operable portion you wouldn't anyway through the fixed. Separate vents are just more lower R holes in the building enclosure. It's also going to be difficult to site build a better air-sealed opening than is manufactured into the operable portions of windows.
Martin,
Do you still have the book? I enjoyed reading your reply and wouldn’t mind reading a longer blog post on the topic. I clicked to enlarge the photo and while it’s a handsome looking house, the first thing that jumped out to me was that it was built on posts! In New England! Yikes!
adrienne,
The Rex Roberts build aside, posts or piers can work fine in cold climates. In Canada's far north, that's how they are all done.
https://www.southmountain.com/wp-content/uploads/2019/02/19-Small-Home-Harmony-Article-PDF.pdf
Adrienne,
You can buy a used copy of Rex Roberts' book, "Your Engineered House," for $4.78 on Amazon. It's a historic curiosity, for sure -- just don't take any of Rex's advice.
https://www.amazon.com/Your-Engineered-House-Rex-Roberts/dp/0871311542/ref=tmm_pap_swatch_0?_encoding=UTF8&qid=1705313122&sr=8-2
I'm reminded of Frank Lloyd Wright's early Usonian houses where the exterior walls were sometimes a sheet of plywood with horizontal board and batten interior and exterior claddings - one woman worried she'd come home one day and discover that her kids had unscrewed the house lol.
A lot of the "hippy-dippies" (said affectionately) built with whatever materials they had on hand and were willing to try all kinds of unconventional methods of construction - usually because it was their own home. It was the same thing when "passive solar" first took off in the 1970's and people wound up building "sun ovens" - the entire south facade was floor to ceiling , wall to wall glass and boy, did they overheat!
If you're going to buy a house like this, get a really good building inspector.