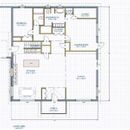Ideas for this floorplan Pt. II
….and I’m back! The system wouldn’t let me reply to my own thread. It kept marking my reply as spam.
It’s been a while since I posted an update to my thread but here it is.
I have processed all of the feedback given to me and applied this to my original wants. The idea is an open plan, living areas to the south, concentrate plumbing in one area, large master with walk-in shower, tub, master bed with walk-in closet, large kitchen, et cetera and this is where I am. I moved the master closet back up to the north wall again and I’ve added lots of other closet spaces.
I managed to create an entry area with a closet that seems to work out well which was looking sort of strange in an earlier rendition.
I’m also tweaking the kitchen work triangle. I don’t have the appliances drawn in yet.
I also feel that I have a vast open area between the foyer, kitchen and family room.
I’m concerned about the hallway being too dark, and I have no window in the guest bath. I’m thinking about implementing a light tube, but I just can’t see popping a hole through the insulative layer, ESPECIALLY the ceiling insulation. Heck, I’ll probably just move forward with conventional lighting.
What do you guys think? Am I on the right track?
GBA Detail Library
A collection of one thousand construction details organized by climate and house part











Replies
The big space between the kitchen and the family room seems hard to utilize. I recommend using the furniture icons in the software to play around with furniture placement and see if it would be as functional as you hope. You may find that you could reduce the 46' dimension some.
I would prefer to have the entry closet along an outside wall, even if it looks like an after thought. With the way it protrudes into the living space, you couldn't extend the dining room table easily when a big crew is there for a holiday meal.
If the fridge is next to the pantry, it would be a long way from the sink. Does the stove go on the island?
I wouldn't be that concerned about a window in the second bathroom. You do need a sink, however.
The master closet seems too narrow to comfortably have hangers along both walls. Our old house was 5'6" wide and felt narrow. Our new one is 6' and feels good.
Be generous about the depth of the laundry closet. Otherwise, by the time you hook up the dryer vent, you may have trouble closing the doors.
I wouldn't worry about the hall being dark. I would worry about it being too narrow.
The main/guest bathroom is in the wrong place. Guests in the family room or kitchen have to walk deep into the private part of the house full of bedrooms to reach it, which will make them and you unconsciously uncomfortable. I would put the guest bathroom in the space where you currently have two back-to-back closets, extending the area horizontally as necessary. Then you can use the freed-up space from that and reducing the hallway size to add a third bedroom/multipurpose room, which will at least increase resale value down the road.
The entry seems weird to me with the walls on either side of you that don't actually connect to anything. Seems a bit tacked-on.
I agree with Reid that the space between the kitchen and family room is hard to use. It'll wind up being a huge ultrawide hallway. I have a similar area in my own house and it's a challenge to do anything with it. People walk through the area so you can't really put furniture there, but it's far larger than necessary to accommodate foot traffic.
Whew, glad I'm no longer in the floor plan stage. It's tough to get everything you want in the right place! I poked around online to see if I could find anything that got you what you wanted. Here's the closest I could find. The biggest downside is the second bedroom opens directly to the living room. There's also no coat closet at the front entrance. If you flip this horizontally you can get the garage on the west side like you have it.
http://www.wdmb.com/images/FloorPlans/3040C.jpg
I just wanted to say thank you to those who have help guide me along. For those of you interested I have attached my final layout. Maybe my floorplan will help someone else trying to accomplish the same. I know it's not extremely pleasing to the architects in the house but I am on a strict and thin budget. Enjoy!
Very nice elevations, clean and simple!
I wonder if you could add at powder/half bath opposite of the front closet, beside the front door?
Thank you Ryan for the awesome idea! I like to be outdoors and having the bathrooms at the back of the house had me a little concerned about traipsing dirt and such across the house especially if I have a party with multiple guests outside. I think I'll move forward with your suggestion.