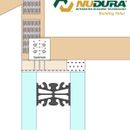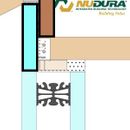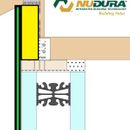ICF Wall, Energy Heel, and Insulation
I’m in the process of building a house. We have ICF walls for basement and main floor. Trusses have 24″ tall energy heel.
Originally, I had asked my builder to make it such that the heels of the trusses would be able to be sheathed with foam that matches the thickness of the ICF foam (3.5″). However, now that they’re putting the trusses up, I see that the heel extends so it is flush with the exterior of the ICF foam.
So, besides being pissed, what can I do to rectify this situation? I’m not getting new trusses and they can’t really modify the ones that are up since they’re sheathed and all that.
Attached is an idea for a modification. Since we have a rain screen (5/8″ plywood strips), I’m thinking that we just add 5/8″ plywood to the heel and then fill in the spaces between the trusses with foam to match the thickness of the ICF foam. (first image shows condition as of today, second image shows intended condition, third image shows proposed mod)
GBA Detail Library
A collection of one thousand construction details organized by climate and house part












Replies
kenmoremmm,
Since you have energy-heel trusses, and if as you suggest you sheath above the rain-screen, you can just fill the area with cellulose like the rest of the attic. I don't see adding the foam strips buys you much.
I would install sheathing and spray with 6" R21 ocSPF to seal joints and truss webs, then spray cellulose to your code minimum, and more if you can afford it.. Its just as good as you had planed originally.
Hmm. The two responses are polar opposites. Is there any logic/experience/data to back up either of the claims? My biggest concern, no matter the solution, is that the energy heel will now be a thermal bridge and will work its way into the bottom chord of the truss and be part of my conditioned space. Really bummed about this...