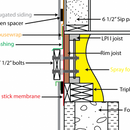Self-Adhered WRB for Spray-Foamed ICF Foundation
Hi everyone:
I’m building a timberframe/SIP house on an ICF daylight basement in coastal AK- I have a question about the deck ledger. I know that one usually puts a self-adhering membrane behind the ledger, but I am wondering if that is appropriate in my case.
I’ve attached a schematic of the wall, there are I-joists on the ICF basement, and the timberframe/SIPs are sitting on top of that. Most will likely notice a nonstandard arrangement- the triple sill plates. That is because we wound up pouring the slab after the footers, which took away 4′ of height from the original plan- so we added the extra 2x6s to raise the second floor up and get that back.
That’s a bit of an air sealing nightmare, so the plan is to spray foam from the inside to both insulate and air/vapor seal- that idea is directly from Lstiburek’s SIP book.
My concern is this: With the peel and stick membrane on one side, and the spray foam on the other, there is two vapor barriers, sealing up the cavity with the rim joist and I joist and leaving nowhere for water to go. Water obviously shouldn’t be getting in there, but everything got wet when we built it- it’s been drying out since then, but it will surely take a long time for everything to dry (as much as that happens in coastal AK, perhaps a better term is “equilibrate”).
Will I be better off to forego the peel and stick membrane on the exterior so that the joists can “dry to the outside”, like the SIPs do? That is what makes sense to me.
Thanks for your thoughts,
Rob
GBA Detail Library
A collection of one thousand construction details organized by climate and house part










Replies
Looks complicated to me. I would use a sip rim band with the joist hung from the top. Build the deck as a free standing unit. Easier and cleaner to detail properly.
Rob,
If you are incorporating a rain-screen gap, why not make it continuous behind the ledger? Move the cap flashing off the sheathing to the outside of the battens, and include another piece at the bottom of the ledger to cover the top of the siding below.
That way you can eliminate the two ventilation openings, the Cor-a-Vent, and the membrane behind the ledger - and as you say, it can dry to the outside like any other part of the wall.
One other suggestion is to set your deck joists so that the tops are 3/4" above the ledger. That leaves a gap once the decking is installed so that moisture and debris have a place to escape.
With the detail you show the carriage bolts will crush the Ijoist webbing, you will need to install solid blocking between the rim joist and the webbing.