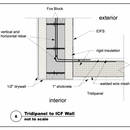ICF connection to Tridipanel
I have an ICF wall that will have an EIFS on the exterior. This wall will connect at a 90 degree angle to a Tridipanel with 1″ shotcrete on the exterior.
How would i treat the joint between the 2? I assume there must be some need for flashing but i don’t have clue what to do. Any advice would be most appreciated.
I’ve attached a detail that better illustrates the situation. The home will be located in S. California, therefore minimal rainfall.
GBA Detail Library
A collection of one thousand construction details organized by climate and house part










Replies
Paul,
Your question raises structural issues as well as water-management issues. Both categories of questions are probably beyond my pay grade, but here's some advice.
1. Is it really necessary to use two wildly different types of concrete sandwich walls on the same building? Why invite this type of crazy challenge? Why not go 100% ICF, or 100% Tripanel?
2. Pay an engineer to answer your structural questions. That's why engineers go to school, and that's why they charge so much for their fancy stamp.
Shotcrete can't rot, and EPS can't rot, but rebar can rust. I don't know whether the placement of the rebar in the Tripanel might be subject to eventual rusting. When rebar in concrete starts to rust, the concrete busts apart. That's why reinforced concrete has a limited lifespan.
Hi Martin,
Thank you for your advice.
The only reason i'm using the tridpanels is to create a vaulted shell roof.
I will consult with a structural engineer.
Paul,
I had an engineer spec a steel structure with a moment connection at the ridge for a gable roof/ceiling without ties. Would be much simpler/cheaper than shotcrete as the rest of the structure can be standard framing.
Akos
Here is a drawing that shows what i intend to build. It will be one complete insulated concrete shell, not unlike the ferro-cement structures that were built in Italy, Mexico and other S. American countries during the mid 20th century.
That is why I prefer geometric shapes. Much easier to build with standard construction.
Hard to tell from the sketch, if the roof is a single curve, two formed curved steel beams might still be easier than shotcrete. Transportation might be a challenge with something that big.