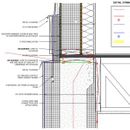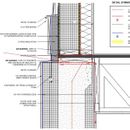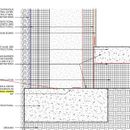ICF air barrier transitions
Hello there.
Up here in Minneapolis working on affordable Housing Passive certified through the prescriptive path. Single family.
we are looking to use ICF (R35) for a full basement. and would like to use the concrete as part of the continuous air barrier but are struggling with a few of the transitions to other materials in two locations.
1. ICF to the footing to the sub-slab air barrier
a. how can we transition from the concrete to the stego most likely?
b. The easiest idea was taping it right to the icf foam but that doesn’t seem like the right spot b/c the concrete is the barrier not the foam.
c another idea was have a “floppy bit” of stego placed under the first course of icf and taping that to the footing that has fluid applied capillary break then setting the icf and pouring the stem wall ontop of the stego.
d. another idea was setting the interior of the icf panel in sealant but isn’t always touching the ground and is typically filled with foam.
2. ICF top of the wall to the wall.
a. some of the complexity comes from the use of an interior air barrier between the SIP and a 2×4 chase wall. combined with the need to do zero entry and have the subfloor come through to the exterior to creat the structural diaphragm.
b idea one was sealants between every piece
c idea two was running our mebrnace or tapes around the mud sill and sub floor up into the space between the walls. create a C like shape.
GBA Detail Library
A collection of one thousand construction details organized by climate and house part












Replies