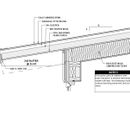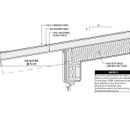Ice dams and ventilated roof decks – tough choices
The recent Q&A spotlight question got me re-thinking my roofing detail. Here’s the situation.
* Zone 5B.
* 30psf ground snow load. So there will be some snow build up on the roof at times, and a corresponding danger of ice dams.
* Unventilated roof assembly.
* See the 2 attached images for full details.
My original plan was to use “Hunter Panels” over the structural sheathing. These panels are a layer of polyiso bonded to a nailbase material, thus saving some steps in installation. An EPDM membrane would be fully adhered on top of this for waterproofing. This assembly would be labor saving. But with no ventilation under the roofing it would potentially be a warm roof deck in winter.
So now I’m thinking I need to keep the top roof surface cold. I could accomplish this by doing away with the Hunter Panels (and doing away with the reduced labor), and instead putting down sheets of polyiso or EPS foam, 2×4 sleepers over that, a sheet of nailbase material over the sleepers, and the EPDM over that. There would be ventilation at the eave (cor-a-vent in the detail) and something equivalent at the ridge. The roof is a simple gable roof. This setup would keep the EPDM surface ventilated underneath and presumably below freezing temperatures when the roof is covered with snow. As I understand it this would largely eliminate the risk of ice dams.
Assuming this ventilation is necessary to prevent ice dams, could I go with 1x sleepers instead of 2x? After all, this is NOT “attic ventilation”. I’m not concerned about humidity buildup. (Or should I be, even though the roof assembly is vapor impermeable at the exterior? Am I solving a winter problem but creating a summer problem?)
GBA Detail Library
A collection of one thousand construction details organized by climate and house part











Replies
Not sure I see a purpose for venting an EPDM roof. Ice dams with a large overhang will happen, but since they use EPDM as a pond liner, I do not see an issue.
When I did my ~2/12 roof in EPDM I wanted one horizontal seam at a jog in the roof edge[one part of the house is set back 4 feet] but it was too difficult for amateurs to manipulate the roofing[it wanted to slide off the roof]
My suggestion is go with your original plan, no vertical seams, as few properly detailed horizontal seams as you can manage.
Specify the material[060], and the size sheet and roof layout.
A 20 foot wide by x foot sheet layed out on a 2 pitch roof is over a foot and a half of water before could possibly leak
Also, EPDM is designed to be glued to a compliant surface. I don't think you need a hunter panel surface. Mine is glued down to fiberglass scrim iso board. 3 layers of foam offseet seams, lays down pretty quick