Ice Dams and Melted Snow Spots on roof of Conditioned Attic – New Construction In Progress
New Construction In Progress
Zone 6
Roof is standard sheathing, ice and water shield, and asphalt shingles.
Problem: Snow cover on roof is uneven, a few ‘hot spots’, and some icicles, please see photos.
Under roof deck insulation is 4″ of closed cell SF, then fiberglass batts (about R19), then sprayed with intumescent paint by code but attic will only be used for storage. Have to investigate further, but it is possible that not all of the rigid foam rafter vents were removed prior to spray foam (and they have since been entombed). The house is modular and was delivered with those vents in place, may have been miscommunication between contractor and foam installer or carpenter.
HVAC: 1 supply and 1 return flexible duct, size each 4″ x 10″, approximately at each end of pictured section of roof, one vent at attic floor level, the other on wall at valley.
NOTE: HVAC system ‘not’ yet in service, only electric construction grade space heater. Plumbing vent penetration not yet done, but pvc ready to go at location approximately in middle section of roof (in photo).
What can I do?
Thanks
GBA Detail Library
A collection of one thousand construction details organized by climate and house part


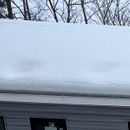
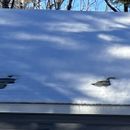
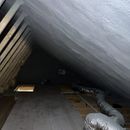
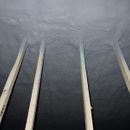
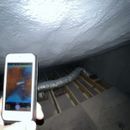







Replies
I would guess the vents are still in place and you have insufficient insulation at the eves, creating the melting pattern and ice damming.
Do the trusses have an energy heel?
I think some vents chutes were left in place out at the eaves, looks like maybe 7 or 8 of them. It blows me away that any spray foam contractor doing a job on the underside of the roof sheathing wouldn't have pulled those out first! I suppose it's possible those few that were left were difficult to access, but the contractor should have notified someone about that if it was a problem. The melt pattern going up rafter bays about the same height in several somewhat random spots would imply something reasonably consistent is going on, which is why I think factory made vent baffles/chutes being left in place makes sense here.
What is probably going on is warm(ish) air is coming up the wall of the house, then going in the soffit and along the vent channel formed by the vent chute/baffle and warming that area of the roof slightly. You shouldn't have enough heat leaking from the ductwork underneath the roof to make significant differences in the melt pattern through your ~R43 or so worth of insulation under the roof deck.
Your best solution is probably to open up the soffit and have the spray foam contractor inject some low expanding foam up into those vent chutes/baffles to seal them, preferably fully filling them with foam.
BTW, a possible test of the theory is to get a 2 foot by 8 foot piece of 1/2" or so rigid foam, then tape it up under the soffit centered on one of those two middle melty spots (i.e. put it so that the melty spot's soffit end is about in the middle of the 8 foot length of foam). If after the next few snow fall, that particular melty spot looks to be less melty in comparison to the others, then that proves the theory since the rigid foam will be reducing the amount of warm air that can enter the soffit in the area of the test case melty spot.
Bill
Thanks for your helpful comments, now finding a solution before it's too late.
It is always painful to take a step backwards in construction, but this will not break your project. Do some investigating and take the required steps to make it right, you will not regret it.
I had a similar situation with a 1 1/2 story roof where the attic floor was spray foamed. Each eave had to be injected with foam first, before the closed cell was done on the attic floor. They missed two spots which show up after snow with the melt issue like you are seeing.
It may be easier to address this from the outside eaves in warmer weather vs the attic as Bill has suggested.
Update March 27, 2023
Insulation contractor cut away foam in the attic, removed the vent chutes, and resprayed that area. When standing in the attic, the foam extends beyond the edge of the rafters (and is then spray with intumescent paint).
We had 1-2" of snow overnight, but I was disappointed to see the outlines of the rafters, photo attached.
The drywall is being taped and mudded, so during this period, and when I took the photo, the house has been continually heated with 220v electric resistance heating (can't activate heat pump hvac because dust will ruin it) during this process, inside temp about 80 degrees F. Outside temps 25-40.
Is there anything else to do ... frustrating, thought conditioned attic was a better choice.
Thanks
What you are seeing there is a good example of thermal bridging. If your rafters are 2x10s, they are about R-11, so they transmit heat more quickly than the insulated portions of your roof, which are about R-40. They are still insulating, i.e. slowing heat movement, just not as effectively as the insulated portions of the roof.
In colder climates, a conditioned attic is only going to be better, if you can meet or exceed the performance of a vented attic. That is hard to do as you can do R60-80 of blown cellulose or similar in a vented attic. It's cheaper and safer (for cold climates) as the roof deck stays cold as well if vented properly to avoid ice damming etc. The other down side to an insulated roof deck (again cold climate) is that with some snow accumulation, the snow will insulate the roof deck, so heat lost via the spray foam may raise temps at the shingles above freezing. Ice dams may result.
R60-80 is pretty hard to reach with a conditioned attic insulating the roof deck. I'd only do a conditioned attic if you absolutely needed to have all your HVAC up there, or need to have conditioned storage.
With your setup, it looks like they covered the rafters at least a bit with spray foam? Adding rigid foam inside will be hard, so the only solution really is more spray foam, or adding 2"-4" of rigid foam to your roof deck on your next shingle replacement.
Fast forward to around 35 minutes in this video: https://www.youtube.com/watch?v=XSMWsm_PRSY
Steve does a really nice job of summarizing how thermal bridging can be avoided in wall systems, and how adding a thermal break changes the overall R value. It's for walls, but applies 100% in your situation.
Seeing the striping at the rafters is generally not a problem, not great of efficiency but can work. There are a lot of older home around me that have the roof insulated with SPF. Before this, there was a lot of ice damming on most of them. After SPF, you can see the rafters after fresh snow but the ice issues are gone.
This is the north edge of Zone 5 so not quite as cold as you.
If you really want to fix this, you need remove the thermal bridge. Best way is to cross strap the rafters with perpendicular 2x2 or 2x3 on edge and insulate over the rafters to fully cover them. This can be open cell SPF, closed cell SPF or rolls of fluffy insulation. With 2x3s on edge, you can usually compress regular craft faced 2x4 wall batts and staple them to the strapping for a pretty simple install.
I wouldn't worry about the rafters showing, but that melting spot where the two roof pitches meet is still a problem
Driving around observing roofs, I think a part of the roof rafter striping has to do things other than heatloss from the house.
Black roof heats up on a cold day, sun goes down, the plywood only section cools down much faster than the solid wood part. Frost or light snow, stripes.
One insulates a roof to a level to account for btu loss over a year or years. Your roof insulation will operate as designed[once all the actual leaks are remedied] and the stripes may annoy, but I don' t think you will notice them on your heating bill.
Thanks for the follow up comments.
Yes, thermal bridging, that’s what I thought, but I did not think this would happen since the rafter bays are overfilled with SPF. The rafter edges are only covered by an inch of SPF, makes sense that would transfer heat.
DennisWood -
Builderhshownetwork and Matt Risinger and Steve B. are the main ways I have learned about, become a believer in, and tried to implement building science with my ‘old school’ builder, . My HVAC and mechanicals are in the basement, but I was convinced that a conditioned attic is a better choice, regardless of climate zone. I also didn’t want the fluffy stuff in the attic (only used for storage).
I think I have done the best possible construction, and pre-drywall had a 1.5 ACH50, and have fixed most of the small leaks.
Roof Valley, actually the space/void under this area. I had not thought about this partially uninsulated (the sloped side which is 'perpendicular' to that area is insulated by virtue of it being half of the insulated cathedral ceiling), and now impossible to reach, intersection of the two roofs. Maybe I made a mistake, and this is/will cause ice dam problems at that valley for the life of the roof. At this point, I cannot tolerate any more construction, but if there is a remedy, would be helpful to know what it is.
If I do another house, I will make it one style roof.
Stuart I think you’ll find the conditioned attic show up with Risinger a lot as their builds are mostly in Texas, roof insulation code requirements are lower, and their clients typically are high end.
In our climate zone (7A) you don’t see conditioned attics as code is r60 for the roof/attic and this is hard to do with a conditioned attic. Vented roof assemblies here also do far better in winter with respect to ice dams etc
In my (usually) unheated garage we did spray foam directly to the roof deck to maintain height via a ridge beam loft. This is detached and seldom heated. In the house (old, ballon framed) the only way to air seal the leaky attic was 2” CC spray foam to the attic floor followed by R80 of cellulose. Low risk, great r value and the vented attic eliminates any ice dams.
In warmer humid and coastal climates (where attic mold is a thing) I can see an argument for a non vented assembly and conditioned attic.
That said, I would not sweat the rafter lines as your house sounds very efficient. Even cross strapping and adding a bit of rigid with drywall over would resolve that issue and make for a very clean attic space.
Unvented roofs are less likely to blow off in hurricanes. They're also safer in wildfires.