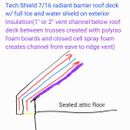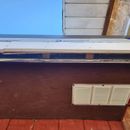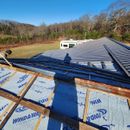Venting and Insulating a Hybrid Roof
Hybrid Vented roof above and below deck assembly
Hello everyone, thank you for your time in considering this. I’m continuing with a complete rehab of this barn/house and just recently finished the exterior installation of the “tuff-rib” through fastened metal roof. I’ve attached a few pictures for clarity.
It’s a truss assembly roof 24″ OC. I installed a roof deck of 7/16″ tech shield radiant barrier OSB, covered fully with a high temp wind and water barrier layer, then added 2×1 strips vertical along the trusses followed by 1×4 strips horizontally to attach the metal panels to creating a vent channel from eave to ridge with the eave vent created under bottom edge of the fascia(see picture below).
My thought was to install another 1″ to 2″ vent channel under the roof deck using 1/2″ or 1″ polyiso panels between the trusses covered with 2″ of spray foam from eave to ridge and using blown in if needed for remainder of required R value. I am in southeast TN in zone 4. I appreciate any input you all can provide!
GBA Detail Library
A collection of one thousand construction details organized by climate and house part












Replies
Anyone available with Insight on this?
if you are already using 2" of cc spray foam there is no need for a vent channel under your roof deck. I would spray directly against the underside of the roof deck and fill the remaining space with batts, flash and batt. Make sure you try to source a low GWP spray foam.
The one problem with this is you will most likely not be able to fit your required insulation in the top cord of your truss and so will need to fur down that space to allow for the required depth of insulation.
In your drawing you indicate a sealed attic floor, just make sure this is not a thermal barrier layer, as you are moving your thermal envelop to the roof deck and don't want to have two, as this will give you potential for condensation issues.
Thank you Freyr, the reason I was thinking of a hybrid approach with a vent channel below the roof deck is two fold:
1. The trusses are typical 2x4 design and didn't want to risk loading them with additional weight (beyond the vent channeland the 2" of CC foam) furring them down anymore to have all of my insulation at the roof deck level. So the remaining insulation needed would be blown in or batts on the sealed drywall ceiling floor.
2. The added vent channel would allow a 2nd layer of leak/condensation protection in case there was anything that developed from the roof deck(as a perfectly sealed roof is near impossible in the real world)
I know this roof design is labor intensive, which I'm not really concerned about. I guess my question is there anything wrong with this design from a building science view or cause for potential issues.
So is having the total insulation split an issue?
Joatnaaf,
If you are going to insulate at the roof-line, you need to bring the attic into the conditioned space. Otherwise it is very hard to control humidity - especially if you have additional insulation on the attic floor. But if you condition the attic, the floor insulation isn't very useful anymore.
My suggestion would be vent the whole attic space, and put all your insulation on the floor. You end up with a cheap, simple, reliable roof assembly.
As Malcom said this is a problematic roof assembly. You want to keep all your insulation in one place. Better to keep the insulation along the ceiling and vent the attic. If you wanted the extra air seal of the spray foam you could do it on top of ceiling, but I think there are better alternatives. Also keep in mind you may not find an installer that will crawl in an attic with a ccspf.