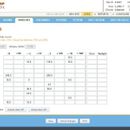HVAC Sizing Tool – Better Built NW
Good morning all,
Does anyone have any experience with the HVAC sizing tool at hvac.betterbuiltnw.com? I’m just playing around with it, and it seems to line up fairly closely with my professional manual J report, which was done “pre-basement”(I’ll have it professionally updated as soon as some other design decisions are solidified).
I’m wondering how to treat my planned basement. The plan is for it to meet code (R10 under/R15 walls) for a conditioned space, so we could use it as supplies/owners’ storage/games room maybe? It’ll have framed and rocked walls/ceiling, but won’t be “finished” for now, and not sure if I’m planning any heat source for it yet. Maybe I should consider it for heat pump sizing now?
For the load calcs, do I treat the basement area as “unconditioned below floor” for the rooms that are directly above?
Also, I assume the vaulted cathedral ceilings would be labeled as “unconditioned above ceiling” for those areas.
As always, thanks to all for taking the time to chime in!
GBA Detail Library
A collection of one thousand construction details organized by climate and house part










Replies
I have used it for two projects now, one with a basement. The basement doesn't have a direct heat source but I chose "conditioned basement" because the existing boiler keeps it reasonably close to room temperature, so there is not much heat loss from the first floor to the basement. I assume that is how the software "looks" at it on a room-by-room basis but I don't know that for sure.
You could run two models, one with a conditioned basement and one with an unconditioned basement, and see how they compare.
This document https://betterbuiltnw.com/assets/uploads/resources/Northwest-Modeling-Requirements.pdf may or may not be scientifically accurate, but it includes this note:
Unconditioned Basement: Use for basements, whether finished or unfinished, which will not receive direct, intentional conditioning