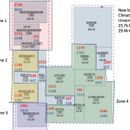Minisplit selection/zoning for new build
We are in the process of what’s essentially a new build of our home in CZ 3C. Total square footage is ~2400, single story. We’ve hired an engineer to run the manual J calcs and attached is a room by room summary (heat load in red, cooling load in blue) combined with the floor plan. I think the loads might be a little high given our mild climate and this being essentially a new build, but let’s put that aside for the moment.
In an ideal scenario, we’d have 4 zones (illustrated in attachment) all running on some combination of minisplits (ducted and/or ductless). From what I’ve gathered on this site, it seems like the bedroom zones (1-3) may be too small to be on their own zone? The reason for bedroom 3 being its own zone is that it will be a “mixed use” room for guests (shut off when no occupied) and indoor exercise activities (intermittent boost cooling). Also, while the master bath has electric floor heat in the plans, I still included it in zone 1 because there will likely be no door to partition the space. Any suggestions on how we might best be able to make this work? Thanks in advance.
GBA Detail Library
A collection of one thousand construction details organized by climate and house part










Replies
Maybe check out Mitsubishi - 30k BTU - M-Series H2i Outdoor Condenser - For 2-3 Zones
Model: MXZ-3C30NAHZ2 and include ducts and/or between wall fans for Zone 4 to get rid of Zone 4? Three zones may be easier than four.
Thanks for the recommendation, PBP1. The Mitsu condenser looks like it might work for me. I'm unclear about how one might go about eliminating Zone 4? Could you clarify? Thanks.