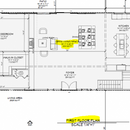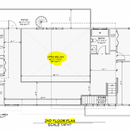HVAC load calculation for Two Story with Open Space
I’m trying to do a Manual J calculation for a two story residential house,
I understand that Manual J does not account for air convection between the two floors but I am confused on how do the room by room calculation for the open area, do I leave it out of the square footage calculation ?
GBA Detail Library
A collection of one thousand construction details organized by climate and house part











Replies