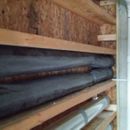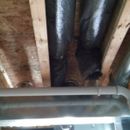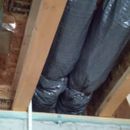HVAC guys. Is this insane?
So my wife and I bought the subs model home in southeast Michigan. I’m trying to do what I can to save energy after no say in the construction. The furnace is a 96 percent with two 4 in fresh air ducts
(about 3′ of metal then the rest insulated flex duct) One goes into the cold air return obviously for fresh air whenever the motor is running. The other one just stops right above the furnace dumping butt cold air into my basement. The builder claims the houses are so tight now you need makeup air. Yeah, ok. My plan was to foam this pipe shut at the wall. The cold air intake duct is has no damper or control. I think this is too much air. My plan was to put a 2″ piece of pvc in this duct and foam around it to go from 4″ to a 2″ intake. Do you guys see any problem with this Strategy ?
Other things Ive done so far
Added up to r50 in attic.
foamed all the gaps in basement penetrations. HVAC boots, Pluming
Plan on spray foaming rim joist this spring.
Took off all ceiling fixtures and caulked around boxes
GBA Detail Library
A collection of one thousand construction details organized by climate and house part












Replies
The 4" duct that goes nowhere could be yarded out and replaced with a 5" ceramic core single room heat recovery ventilator HRV like a TwinFresh Comfo good for 32cfm ventilation rate at high speed (8cfm at the low speed, 16cfm at mid speed). That both ventilates the basement (without over ventilating it) with out introducing a significant heating or sensible cooling load. They run $350-400 (more expensive at the box stores), but it's as close to a "balanced" ventilation system you can get that works with a single hole in the wall.
https://www.homedepot.com/catalog/pdfImages/15/15a41009-2a0f-406a-aea8-9614a237b7e1.pdf
Rather than permanently reducing the volume by 75% permanently by turning a 4" intake into a 2" intake, install a 4" balancing vane or zone damper to be able to adjust the ventilation rate into the air handler system as-needed.
Other things to consider: It looks as if you have an uninsulated CMU foundation wall and unisulated band joist peeking at us in the second picture. IRC 2015 code minimum for basements is R15 continuous insulation. Going with 2.5" of fire-rated Thermax polyiso gets you there the cheapest without creating a mold farm, but if you're planning to finish the basement there are other options. Depending on the amount of above-grade exposure uninsulated basement walls & band joists typically run between 15-30% of the whole house heat load of an otherwise code-min house. It's worth insulating even if you're not planning to finish it, and even if there is (unseen in the pictures) insulation between the floor joists of the floor above.
Mid,
No, your contractor is not insane. If your furnace is an atmospherically vented furnace -- not a sealed combustion unit -- your contractor is absolutely right that it's necessary to provide combustion air. Many contractors use a 6-inch diameter outdoor air duct for this purpose. Typically, this type of duct introduces a lot of cold air into the mechanical room.
The solution is not to reduce the size of the combustion air duct, since that approach might leave your furnace starved for combustion air. The solution is to swap out the furnace for a sealed-combustion unit. Unfortunately, that's expensive.
Couldn't you just add a motorized damper that is wired to open when the thermostat calls for heat and closes when finished?
David,
Q. "Couldn't you just add a motorized damper that is wired to open when the thermostat calls for heat and closes when finished?"
A. Yes. The more typical approach is to install a product called Fan in a Can. When the Fan in a Can is off, it will leak less air than an open duct.
If your furnace is atmospheric vented it needs more than 4" hole in the wall for makeup air.
At 96% AFUE there is no way that this unit is atmospheric vented. If the combustion air intake isn't already plumbed to an outdoor intake vent with the manufacturer's prescribed vent size, it should be. (And that run should be insulated to prevent condensation from forming and dripping from the intake vent pipe.) If they cheaped out and didn't plumb it all the way to the furnace, that's likely to be the intended function of your unterminated stub, and it'll work, but it's a 4" hole in your wall to your house, when it really wants to be a 4" duct to the sealed combustion burner, taking in that outdoor air directly (rather than indoor air.)
Download the installation manual for your furnace model and read up on what it needs for combustion air intake.
FWIW I've seen installation manuals for wood boilers that indicate a "P" trap on a 4" PVC makeup air inlet pipe which terminates near the boiler. Not sure how well this works in practice, but in theory a bit of cold air sitting in the trap would somewhat inhibit infiltration and exfiltration while still allowing makeup air when there's enough negative pressure from combustion.
Bennett,
I debunked the "trap in the outdoor air duct" myth in 2011. Scott Gibson reported on my statements in his article, How to Provide Makeup Air for a Wood Stove.
Gibson reported:
“‘The “trap in the line” concept works with plumbing drains, but it doesn't work with air intake ducts,’ Holladay writes. ‘If air is leaking out from the top of the house, air will enter a leak at the bottom of the house — whether or not the leak at the bottom of the house has a trap in the line. A hole is a hole.’
“To verify his understanding of the P-trap myth, Holladay contacted Gary Nelson of the Energy Conservatory for a second opinion.
“‘You're right,’ Nelson tells Holladay. ‘The P-fitting maybe increases the resistance slightly, but not much. That ‘trap’ should not be called a trap; it should be called a siphon. It doesn't act like a trap at all. The reason some people like it is that when they install a so-called trap, they usually terminate the pipe so it aims at the ceiling.
“‘A pipe without a trap is usually aimed at the floor, causing the incoming cold air to pool at the floor. The pipe with the trap — the one aimed at the ceiling — allows all that air rushing into the house to mix with the air in the room before it falls to the floor, so the temperature of the air doesn't feel as cold by the time it reaches the floor compared to a pipe without a trap aimed downward. But just as much air is coming in, in either case.’”
There are proximity vent options for combustion air supply in some condensing furnace manuals, intended to deal with what would otherwise be unduly long combustion air duct for a direct-vent connection. But those usually recommend terminating no more than a foot from the floor.
I'd bet your joists are quite a bit more than a foot from the floor, eh? :-)
The original poster ("Mid Michigan") has decided to continue this thread on a new page. (That's a bad idea, by the way, but it's already happened.)
Here is a link to the continuation: HVAC Insane part 2.
Thanks for setting me straight, Martin.