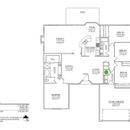HVAC Electrification Plan
I’ve been electrifying my house over the last couple of years and the last thing on my list is the HVAC system. I’m looking for thoughts/opinions how to best go about it. I currently have a single 5 ton A/C with 100k BTU natural gas furnace. It’s an upflow setup with a central return, and the mechanicals are located in the closet marked with a green dot on the attached floor plan. Ducts are all in the unconditioned attic.
I’m thinking I should split the house into two zones with a ceiling cassette style mini split for the master bedroom/bathroom (my wife doesn’t like how the wall units look) and a ducted heat pump in the current closet for the rest of the house.
The family, kitchen, living, nook, and dining room is all open concept with a vaulted ceiling but the laundry room, bedrooms, and bathrooms have standard ceilings. I’m also wondering if it would be a good idea to redo the ductwork so that it’s all contained over the eastern bedrooms and bathroom. That way I could reduce the amount of ducts and bury it with insulation. But could that cause comfort issues in the family room or dining room if I only had registers along the eastern wall of the kitchen/living room?
Zone 2B. Slab on grade construction with 2×4 walls, R30 batts in the attic, stucco exterior with 1/2 in foam underneath, and double pane low e windows.
Thanks
Ben
GBA Detail Library
A collection of one thousand construction details organized by climate and house part










Replies
It would be a good idea to use the technique in this article to get an idea of your heating load:
https://www.greenbuildingadvisor.com/qa
Zone 2b, I'm thinking that almost any heat pump that meets your cooling needs will also meet your heating needs.
Thanks, I got 31,665 BTU/h heating load. I also have an electric fireplace in the family room with a built in heater that can output 9,000 BTU/h if needed.
Consider 2 of the “concealed mini split cassettes” with 2 outdoor units put the concealed unit in dropped ceilings in the bedroom hallway and WIC.
Do yourself a bid favor and avoid equipment and ductwork in the attic.
Being in the south it seems likely you are honor bound to place your ducts in the attic. LOL If you must have them in the attic consider burying then under R60 of fluffy insulation.
https://www.energyvanguard.com/blog/buried-ducts-allowed-2018-building-code/
Walta
LOL, yeah I would like to minimize the ducts in the attic as much as possible, but I'm not sure I can avoid it. I have 8' ceilings in the hallway, so I don't think I can get away with dropping the ceiling but maybe in the WIC. If I can keep all the ducts above the east bedrooms I have plenty of room to bury them, but I won't have room if they need to go across the vaulted ceiling.