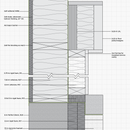How’s this wall assembly (ballon framing)?
I’m just playing around with a couple ideas here. I’m not a builder or engineer. Attached design is for a Zone 6, high-performance, two-story house my parents might build on their property one day.
Most notably, it uses balloon framing for:
– Simplification of air-sealing, vapor-sealing, and insulating details around the band joist (no spray foam),
– Better thermal performance (I’m guessing) around the band joist,
– Stronger walls (from what I’ve heard).
A service cavity to:
– Protect the vapor barrier,
– Eliminate air-sealing details around services,
– Allow a thermal break at foundation/floor slab interface,
– Provide additional insulation.
I know floor slabs aren’t in vogue right now, but I think this could be adapted to a concrete-free slab without too much difficulty.
Obviously would be more work getting walls in place, but it seems to solve a lot of the finicky work that goes into air-tight building. So, why have I never seen this assembly before? Apparently in Sweden and probably other European countries it’s somewhat standard. At least in American residential construction, it’s either double-stud (looks more complicated to air-seal and insulate, especially by joists) or lots of exterior rigid foam (too expensive mainly). Is balloon framing really that hard to construct?
GBA Detail Library
A collection of one thousand construction details organized by climate and house part










Replies
Looks like the system Gregory La Verdera advocates for. http://blog.lamidesign.com/p/swedish-platform-framing-info.html
You may find some ideas that will help refine your details.
Thanks for sharing, that definitely aligns with my goals here! A bit of a head scratcher why it’s not more popular here, as La Vardera thought could happen.
Wall type in relation to air sealing is down stream of other design decisions- namely the shape and complexity of the building. If you have a simple box shape to work with the air sealing will not be difficult, if you have jogs, cantilevers, dormers etc., the air sealing becomes onerous.
Keep the air tight layer to the exterior, either taped sheathing and/or detailed wrb. Wall type will not be a factor. With an exterior air barrier the vapour barrier is not required to be air tight, which opens up non spray foam possibilities for band joists and other areas