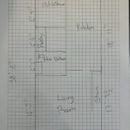How would you redesign this space?
Hope everyone is well. Looking over my current first floor layout, I think it’s just poorly designed. To the back of the home I have a deck that is 14’ out. How would you add a bedroom in this space that would make sense? Ideally I would want to make the space as useful as possible, probably too small but somehow squeeze a bedroom with my current layout or at least only build a small addition. I’m on a slope so anything added to the back of the home where the deck is would be easiest because the patio underneath the deck is flat.
GBA Detail Library
A collection of one thousand construction details organized by climate and house part










Replies