Repairing Overhang Support Posts
The front wall of our late 70’s bungalow is partially set in to create a narrow porch. The roof is standard trusses all the way across so there is a beam and posts under the truss ends where the wall is not there to support them. The bottoms of the “posts” are nailed to the concrete walkway with a pair of concrete nails (rusted off) and the bottoms are rotten enough that the posts are just floating now.
We are replacing the concrete walkway due to cracking and being sloped toward the house, but what’s the best way to replace these posts? Wouldn’t they need to be supported below the frost line, not just on top of the concrete? The current posts almost look more for decoration but with the way the trusses are built, I think they have to be load bearing.
GBA Detail Library
A collection of one thousand construction details organized by climate and house part


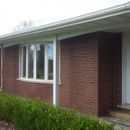
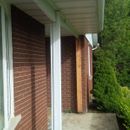
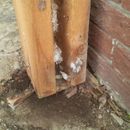
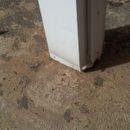
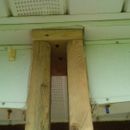







Replies
Deleted
Struggling to attach a picture from the attic!
If the posts are under those two vertical 2x4 (2x6?) pieces in your pics in post #2, then you have an issue -- the posts should be under that beam, not connected further in. You'd need to correct that, and that will be your biggest issue. Loads should transfer down through framing members, fasteners should generally only be hold the framing members in position, not carrying load themselves.
The posts themselves don't look too bad to me. I personally would probably box over them with PVC trim board, but that's not the only way to do it. I would check what the posts are resting on -- it looks like the bottom is slightly above the slab, which makes me think there may be a steel baseplate there. If you are going to replace these columns, and there is a steel baseplate, I would first strip the baseplate and then prime and paint (two steps) with Rustoleum Stops Rust rusty metal primer and enamel. This is to protect the steel. I would then either replace the post with a 4x4 or 6x6, framing lumber -- not landscape timbers, there is a difference, or build it up out of 2x4 or 2x6 to get to the required size. Finish it off by boxing over it with trim.
You will need to put in some temporary supports before removing any of the columns. If the columns aren't tied into that beam, and you can't move them so that they are, you really need to have an engineer look at that structure to find out how to correct it.
Bill
Thanks for the reply Bill. The posts are above the slab because the bottom wood block has rotted away, the posts can currently swing freely, might be different with snow on the roof.
The posts are under the double 2x10 header, they were nailed in place after the aluminum trim was installed as seen in one of the pictures.
Everything about these posts says "decorative", but they have to be load bearing looking at the trusses. Maybe that's the way things were built back then?
If that doubled up 2x10 is sized for the span, it's possible that it's carrying the load and the "decorative" columns really are just decorative. It's safer to assume the columns are load bearing though.
If you don't have a metal baseplate, you can use a piece of treated lumber here. I would put a small capillary break between the treated block and the slab though, probably a thin piece of HDPE, or some EPDM roof membrane. The idea is to keep the block from constantly sitting in moisture as much as possible.
Bill
It looks like the trusses bearing point is on the porch beams. They should have a vertical leg over the wall if they weren't. You should have an engineer look at the trusses, beam spans and posts to determine the new foundation requirement. The truss bottom chord looks to be in bending across the outside wall, bad!
The posts should have a thickened footing and post bases that raise the end 1" off the adjacent concrete per code. The wind up lift should also be checked for the footing size. Get an engineer to draw plans for a permit to fix this.
If that beam is carrying the load as the OP mentioned, then the trusses (if they're trusses, the mending plate makes me think "yes", but the members being connected make me think "no", and I can't see enough of the entire assembly to be sure either way) are sitting correctly on the beam, but have a tail overhanging for the soffit.
I don't think there is a major structural issue here unless the trusses/rafters aren't bearing on that beam the way they should be.
Bill
Thank you both for your thoughts. They are definitely trusses so they would have to be bearing on the double 2x10 in the pictures to avoid bending the bottom chord as Tim mentioned.
I will have to get an engineer out to get their opinion. Looking at some lintel tables in the building code, even that double 2x10 is much too light.
I can't tell much from the pictures, but it would be much more normal for the trusses to bear on the wall of the house and for the overhang to be cantilevered, which makes the posts ornamental. The only reason I could see to have the trusses supported by posts like that would be if the trusses were designed for a different house that was wider. It just makes no sense.
You're on the right path talking to an engineer. Unless he says everything is fine, I'd see about making the side walls the support point, possibly by adding a vertical member to the truss over the wall.
I suspect it was done like this so all trusses would be the same. Otherwise there would have been three different truss designs.
I like the idea of eliminating the posts, but I suspect redesigning the trusses is not trivial and I also have no idea what kind of header is over the windows.
Well you did say "properly" in the original question...
Either way, structural or not, get them up off the concrete so it doesn't soak up water. Wrap it to pretty it up.
Something like this
https://www.strongtie.com/retrofitpostbases_postbases/aba_base/p/aba
Paul,
Once you have figured what to do structurally I'd spend some time thinking about how those posts could become the most prominent feature of your front facade. They should be a big part of what defines how the house looks. Right now they are sort of a modest background.
Interesting thought Malcolm, I've been so focused on the structural aspect, I hadn't even considered this! Any suggestions on how to go about this short of searching google images?
Paul,
It's hard to give much useful advice with0ut seeing more of the house, but it looks like a fairly neutral design which could be pushed in a number of directions. Off the top of my head I'd suggest cladding the columns so that it took on a more Craftsman feel. Larger columns would also help define the entry as it's own outdoor space.
These are not structural trusses. Trusses are built with smaller top cords and a system of webbing. Those post should be structural. Getting an engineer in is the right move.
Like Tom said, use the Simpson post bases to keep them off the concrete. They also make caps to secure them to header. I covered my posts in PVC raised panels that I got from Architectural Depot.