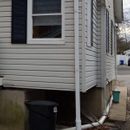How would you insulate this overhang?
Hello,
I’m planning on updating the insulation and air sealing this section of my home. Would you just follow the guidelines for cantilever flooring outlined below? The only reason I ask is the distance of my overhang vs what is shown in the article.
https://www.finehomebuilding.com/2012/03/08/how-to-insulate-a-cold-floor
Thanks in advance!
GBA Detail Library
A collection of one thousand construction details organized by climate and house part










Replies
Poot_Klopp,
You may find this article useful: https://www.greenbuildingadvisor.com/article/positioning-control-layers-in-a-cantilevered-floor
Thanks Malcolm, any chance you provide some insight into the difference between the two assemblies? Specifically, do you know why there is no need for rigid foam on the sub floor in your linked article?
Also the first line in the article specifically mentions overhangs under 24". Any insight on that?
Poot_Klopp,
In the article I linked to they used Zip-R sheathing rather than rigid foam on its own. I don't think it matters much which you choose.
The 24" refers to the typical code maximum for cantilevers. After that you usually end up with a floor supported by piers and beams. The insulation is very similar though.
From bottom to top the layers are:
- A protective cladding to stop pests.
- A layer of rigid foam to reduce thermal bridging.
- Cavity insulation - batt or blown. A sealed sub- floor.
- (Ideally) a permeable floor covering.
The more of the layers you air-seal the better.
Malcolm, that all makes sense. Unfortunately the previous owners installed what I think is some kind of vinyl flooring. I need to find the exact product details. It is also installed over what like like 2-3 other layers of older flooring or sub flooring. I have seen that vinyl is not ideal in other articles. Are there any alternative solutions if it is vinyl? Or would the same setup be used?
Poot_Klopp,
It's not a big problem - especially when it is that high above grade. That's why I added "ideally".
One other consideration. The far end of the joists connect/are open to my unfinished basement as shown in the picture here (you can see the old batts and some foam the old owners stuffed in).
Should I block and seal as per the articles? Or would there be any benefit to leaving it open? The basement is "semi" conditioned. But has no insulation on the interior walls. The basement is getting air sealed and the rim joist foamed if that matters.
Definitely block off the joist bays at the exterior walls and air-seal.