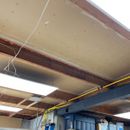How would you insulate this?
Hello,
We have a home we are doing a major renovation on North of Seattle. It is constructed different than anything I had come across before. The main support structure is 4×10’s 4′ OC spanned by 2×6 T&G. Super lumber heavy construction. Anyways, it is a three story house, first story is the garage with a currently uninsulated ceiling below the first floor of living space. I’m going to install a ducted heat pump (thanks to all of the awesome info on this site), insulate, and then fur across the 4×10’s and sheetrock to get a nice flat garage ceiling. Any recommendations for which method is best to insulate these large spans?
Thanks
GBA Detail Library
A collection of one thousand construction details organized by climate and house part










Replies
Hi Cody,
I'm sure some GBA members with experience insulating non-standard cavity dimensions will come along with some good ideas. The two things that come to mind are cut-and-cobble, because you could use 4 ft. sheets of rigid foam and have little waste, and Comfort Batts, which I think are about 4 ft. long, so you could install them across the width of the cavity, again with little waste. I'll be curious to see what others think.
Looks like you've already started to take care of the air sealing. That's great. In an attached (or underneath) garage you're not just making the house comfortable and efficient, you're also trying to keep toxic stuff from getting into the house.
Hi Brian,
Thanks for the reply.
Yep, a blower door test showed the house wasn't too bad for the era of build 5 ACH50, but that the leaks where in the worst possible places, at the bottom of the first living floor and top of the second floor. So I've gone to town with the cans of great stuff!
That method was my first thought, the deterrent is there will be duct work everywhere once I get the heat pump in and there are a couple of drain lines and a dryer vent line to work around. I came across Johns Manville Spider insulation which looks like it might work. I see some pictures of it being applied under horizontal surfaces, just not sure if it will be able to span 4' unsupported. Any thoughts?
Thanks