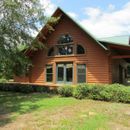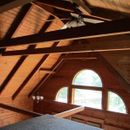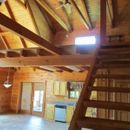How to update our roof
I was wondering how to update our roof. Although I have not removed the tin to see what is actually underneath yet, there does not appear to be any or a small amount of insulating material. We live in climate zone 2, along the Gulf of Mexico in Southern Alabama. Throughout the summer the second story of our home is unusable due to the heat and our HVAC cannot keep up. We are having the exterior of our home refinished and wondering how to update the roof at the same time. Thank you.
-Troy
GBA Detail Library
A collection of one thousand construction details organized by climate and house part












Replies
A wild guess... Looking at the small thickness of the overhang, it appears that the metal roof is installed of top of the decking, in other words, if there were rafters on top of the decking, with possible cavity insulation, the thickness of the overhangs would be 10"-12" thick, or if there were rigid foam, it would be about 8".
Option 1: Remove metal roof, install a WRB, 6" R40 polyiso rigid foam above the roof decking, a second WRB, battens and metal roof. (I prefer this option)
Option 2: Remove metal roof, install 2x10 rafter system, insulate cavity with 9.25" R32 insulation, roof decking, WRB, 1.5" R10 polyiso rigid foam (you need a 2x4 perimeter nailer), a second WRB, battens and metal roof. (Some folks use only one WRB on top of the polyiso).
Armando, thank you for your recommendation. In this application would you install a hot or cold roof?
Cold roofs have unconditioned vented attics, where the insulation is installed on top of the attic floor, and usually, the ventilation enters thru the soffits and exits the ridge or roof vents.
Hot roofs have sprayed or rigid foam installed above, bellow or both, to the roof sheathing, and form an unvented conditioned attic. This is what you have.
You should install two or three layers of polyiso boards instead of just one layer, overlapping the horizontal and vertical joints to stop air leakage, then install a second WRB, battens, and then the metal roof. The metal roof must be of strong gauge to walk between battens, usually 22 or 24 gauge is great for high wind, hail or traffic. Although they cost more, I believe is worth it in the long run.
Other folks prefer to install a second layer of sheathing over the battens or instead of battens, then a second WRB and then the metal roof. Air sealing is critical in an unvented attic assembly to prevent moisture problems due to air leakage.
Talk to your roofing supplier and contractor about your options, warranties, and best installation instructions in your area… high winds, hail or hurricanes around?
Hurricanes are definitely a hazard for us, it has been more than 10 years since the last one came through our area. To reduce overall cost I would like to recycle the metal we currently have on the roof while replacing the screws. I have read that red carpenter ants and termites can be problematic with polyiso foam, have you had any issues with them?
All foam boards are susceptible to termite and ants, some more tan others, that’s why there are many insect guards and screens in the market. It also makes it a priority to have good detailing and quality installation, specially with an adhesive WRB, which can be wrap around the edges.
thanks for your help!
Hi Troy,
I agree with Armando. Seems like exterior rigid foam is the way to go if you want to keep the interior aesthetic. You can read more about getting the details right in this article: How to Build an Insulated Cathedral Ceiling.
Thanks Brian, I will start looking for a local contractor who can install this for us.