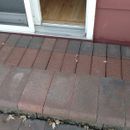How to retrofit exterior foam around brick steps?
I’ve been utilizing this forum for help on some head-scratchers for my energy retrofit. I live in Minnesota and am planning on adding 4” of exterior foam during my re-siding project. I’ve read all of the articles about innie windows and doors but I’m stuck on this area around the patio door. I’m limited in space and accessibility behind these brick steps. What’s my best course of action here? I am willing to accept “looks OK, but does no damage” rather than “looks great, requires tearing out steps.” Also, I should note that the patio door does need to be replaced, so I do have the option of making something work during that process.
Thanks!
GBA Detail Library
A collection of one thousand construction details organized by climate and house part










Replies
Hey Jay! Is it solid concrete under those top steps or a concrete form? Can't quite tell with photo. With Forms, after moving things out around them, I've been able to kick out the whole form with two long pry bars (5'). Did one with skidster. If solid, I'd chip out top bricks with cold chisel then use a wet diamond saw with largest cutting wheel. You can see what I did on my patio deck (easier than other's I've done) in my blog here at GBA. Part 1 has a photo of this.
Hi Paul -
Jay and I need your help; I tried to find the GBA blog you are referring to, and struck out.
Peter
Here you go! Sorry, busy with plaster today...
https://www.greenbuildingadvisor.com/article/one-mans-quest-for-energy-independence-part-1
Jay,
Unfortunately, at some point you are going to have to get in behind those brick steps to maintain the siding and make sure that any rot hasn't got beyond into the framing. You might as well do it now while you adding the exterior foam. It gives you the chance to add the membrane and flashing that should protect the wall when it is adjacent to masonry steps.
Thanks everyone for your replies. I apologize that my picture created more questions. I attached two more pictures. You can see that there is a good sized gap between the back of the retaining wall blocks and siding - around 2''.
Also, it appears that many of the bricks have come loose from the retaining wall blocks. Looks like the landscaping adhesive didn't hold up anymore.
So it would seem that the absolute best thing to do would be to remove the top layer of bricks, and then cut away enough of the retaining wall blocks in order to add my exterior foam. Does that sound right?
Also, Malcolm, would you have a link to flashing details next to steps like these?
Thanks,
Jay
Jay,
It's a situation that was come up a few times in discussion here. A builder from Washington State, David Melland posted pictures of his very thorough approach - but I can't seem to bring anything up on GBA's search.
Covering the area behind the step with a peel & stick membrane like Ice and Water Shield, and protecting it with a colour-matched flashing would be my choice.
Thanks Malcolm. I'm not sure that I understand what you mean by flashing behind the step. Do you have a good picture that you could show me?
Also, does anyone know of a picture showing how I would extend the sill on the patio door (innie patio door) to account for the 4 inches of foam insulation underneath it?
Jay,
The flashing would replace the siding over the area behind the step. I'm sorry I don't have a picture. This isn't a detail I would ever recommend except in retrofit situations on an existing house. For new construction the foundation wall should be raised so that the intersection between the house and step is concrete to masonry one.
Thanks Malcolm. I think that I understand now. That's going to be a wide piece of flashing! The siding is nearly 12'' in width. Definitely will have to custom-make that piece.
Any thoughts on my question about a sill extension for the patio door that will abut the steps?
Thanks!