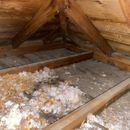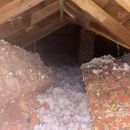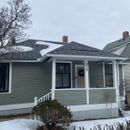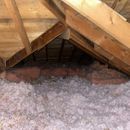Condensation in the Attic
Hello Green Building Advisor Professionals,
We completed a reroof job in Calgary, Alberta, on a 100+ year old house in the fall of 2020. On Monday, February 22nd 2021, I received a phone call from the owner informing me they were experiencing a leak. While I admit that we sometimes make mistakes, this did not sound right to me, so I went over to investigate.
We had just come out of a cold snap that saw average daily temperatures as low as -20° F (-28° C) for about two weeks. On the Monday that they noticed water coming through the ceiling, temperatures had rapidly risen in the past couple of days to an average temperature of +40° F (4° C).
I happened to be in the attic of another poorly sealed house the week before and saw for myself the amount of frost that can form on the underside of the roof decking. I always knew it could occur, but I was blown away by how much was there. Unfortunately, I do not have a picture of that situation to share.
I believe that frost built up over the two weeks of extreme cold and then quickly melted over a period that may have been as short as a single day during daylight hours. Reinforcing this theory is that in the problem area, the entire underside of the roof deck was wet, no point-source of water was detectable. Additionally, we used a peel-and-stick membrane over this area, making it hard for water to penetrate in from the exterior.
With the building’s age and the hodge-podge of renovations and additions onto it, the roof structure and attic space are bizarre. I would describe the roof as a sort of Mansard style. But that does not quite get it right. It is more like a hip roof with its top cut off and replaced with a flat roof. The sides are 6/12; the top flat portion is close to a square, so all the sloped pieces are relatively equal. At the front of the house, there is a dormer that extends over a covered porch. This is where the water was noticed, luckily not inside on drywall.
The dormer is open to the rest of the attic. But rather than being insulated in the same fashion, several fibreglass batts were piled up, reducing the opening between the two attic spaces. Over the section of the covered porch, there was no insulation. This section of the roof then is surrounded by cold air. There was no indication of condensation or frost forming in the attic’s central section.
Before the reroof, there were four attic vents near the top of the roof (Duraflo 6050). They were located on the sloped surfaces just below the flat portion of the roof. There was no intake ventilation as the eaves are not open to the attic space. We used linear vents in the bottom third and top third of the roof, as per manufacturer instructions, to achieve our 50/50 intake to exhaust ratio. One of our intake vents is located in the dormer where the issue occurred. We also upped the amount of net-free area for ventilation to comply with our local code. (1/300 of the insulated ceiling area or 1/150 of the insulated ceiling area in certain conditions). Though as far as I know, these ratios are not based on any specific science.
The homeowner informed me that their thermostat was reading humidity levels of about 30% and lower during the cold snap. They got a small humidifier to help with interior comfort but did not run it long. Only as much to bump up the humidity by about 5% or so. They are new owners; this is their first full winter in the house, so cannot say if the problem has occurred before.
About half of the interior ceiling was redone before reroofing. Hopefully, sealing was done properly around the perimeter, at seams, and penetrations for lights, etc. The other half of the ceiling has no vapour barrier and likely no extra sealing around penetrations. The access to the attic is not mechanically held in place, and there is no gasket for it to seal against.
I’m convinced the issue was condensation in the attic. It’s a widespread problem with the dramatic temperature swings we experience. But what is my best bet to address it?
Many companies in the area would throw in more ventilation, but according to some articles I’ve read here, additional ventilation is not always the answer. I’m a little worried the shape of the dormer in relation to the rest of the roof might be creating a dead air space where moisture can’t easily escape. (I moved the batts blocking it up to encourage more airflow between the two attic spaces.)
Should I suggest focusing on sealing between the conditioned living space and the unconditioned attic? Sealing penetrations, putting in a gasket at the attic access, etc.
Would insulating the attic portion over the covered deck to the same level as the rest of the house achieve anything?
Or will it be some combination of all three, additional ventilation, sealing, and insulation?
I want to come back to the homeowner with a potential solution that is well thought out, rather than swinging wildly and hope I hit something that works.
Thank you all for your time. I will appreciate any feedback or suggestions you may be able to offer me.
Ethan
GBA Detail Library
A collection of one thousand construction details organized by climate and house part













Replies
I would do both -- air seal AND ventilate. Belt and suspenders. Do all the "usual suspects" first with your air sealing: recessed lights, wire/pipe penetrations, etc. Don't forget to check that the attic access hatch seals well when closed too. Make sure no bathroom exhaust fans vent into the attic space.
After that, make sure you have soffit AND ridge vents. It looks like you don't have ridge vents in those pics? Or maybe you have the "shingles over foam strip" type ridge vent (those don't work very well and shouldn't be used).
The general rule is to minimize the mositure that gets into the attic by sealing up any leaks, then rely on ventilation to get rid of any limited amounts of moisture that still manage to get up into the attic space.
Bill
Thanks for the reply Bill.
We used the Lomanco Deck-Air Vent in the Off-Roof Edge installation type since the eaves are not open to the attic and the "ridge" is atypical as it ties into a flat roof rather than an opposing sloped roof.
Lomanco does allow for this type of vent to be used for intake and exhaust. Not sure if you've ever seen it before so here is a link.
https://www.lomanco.com/index.php/vents/specialty-vents/deck-air
I've been talking to a local company that does building performance consulting and would like to get them to come out to the site if the customer agrees. They'll use thermal imaging and a blower door test to determine the location of any leaks and also be able to determine if there is a pressure differential between the interior and the attic space that is helping to drive the heat and moisture into the unconditioned space. This is getting to the more scientific and site-specific response that I would like to develop for these types of situations.