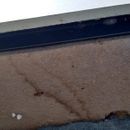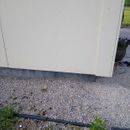How to protect exposed bottom of wall
This is probably an unusual predicament, so I’ll try to give some context and background as concisely as possible.
Our house is a slab on grade, with 12″ of EPS surrounding the slab. The outer edge of the wall was supposed to align with the EPS, but the builder of the walls changed their construction slightly after the design was complete. This put the wall out a few inches further from the slab edge. There was plenty of time to adjust the foam so that it still aligned, but they forgot this detail so what we ended up with is a wall that hangs over the edge of the foundation by a few inches. To make matters worse, because they took so long to bring the walls, we ended up parging the EPS in advance, so once the error was detected it was too late for the simple fix of just adding some EPS.
Prior to backfilling, I was covering up this exposed area with a section of vinyl drain pipe that I cut into an L profile, secured between the rain screen drip flashing and the wall bottom (fiberboard), and with instant-grab adhesive from the vinyl to the parged foundation.
This was a tedious process, and I didn’t succeed in completing it before the backfilling. Now that it’s been backfilled, there’s only about 8″ clearance to the ground, which has turned a hard job into a virtually impossible job.
So finally, my question. Is there any reason I can’t just spray this exposed area with some kind of rubberized coating? I’m thinking kind of like the rubberized undercoating for automobiles, but white or clear. Or is there some other coating that would be more appropriate? It’s obviously not going to be exposed to UV or direct rain.
I’ve attached a couple of pictures. The one is looking up from the ground, super close up so it’s probably hard to make out, but what you can see there from bottom to top is the parged foundation, underside of the wall (fiberboard), rainscreen flashing, Hardie Panel siding.
GBA Detail Library
A collection of one thousand construction details organized by climate and house part











Replies
I don’t see a problem with a spray-on coating as long as it’s compatible (chemically) with the EPS material. Many solvents will attack EPS (which is polystyrene). Just take some scrap EPS and test whatever you want to use as a coating on the scrap piece before don’t be the real application. If the coating doesn’t damage the test piece of EPS then you should be ok.
Bill
Trevor,
I don't remember if you are one of the Canadian posters, so maybe you have been saved from seeing the many ads for FlexSeal. If the product works half as well as portrayed it might be a good choice. It comes in multiple formats.
Alternatively, you might look into the various elastomeric roof coatings that are out there. These products would at least have a longer record of outdoor exposure. Our local HD carries some brands in stock as the product is popular with aging mobile home roof repairs. I do not have any idea of compatibility with EPS. Maybe the MDS sheets would guide you.
On a side note, I am most curious about your description of building a slab with 12" of edge insulation. I am trying to imagine how the exterior wall is constructed and where the load bearing is placed. Any hints or illustrations would be appreciated. I am working on a home for my offspring in a 6B climate.
Thanks guys.
I hadn't seen the FlexSeal ad. I have a can of something that I think is pretty much the same thing that I got on clearance, waiting for a use. It seems like the paste would be a better option for me though, it could fill gaps between the parging and the wall bottom.
The wall is a factory built, engineered i-joist construction. The inner member of the i-joist is all that rests on the slab.
Ah, makes sense. So really just an insulation filled facade type of overhang.
If I were to build something like this, I’d probably have some thin (26-24 gauge) 316 stainless steel Z flashing made up, then tuck the back edge behind the insulation and have the front edge overhang the top of the top of the EPS. This would help to ensure water didn’t try to run down behind the EPS. The flashing would also provide some protection from anything dropped during construction. It would probably help to deter things like ants too. Might be something to think about for next time.
Bill
Trevor,
The FlexSeal does come in a white paste form now. I watch too much TV, too late in the evening. Do remember to "call in the next 20 minutes" and get double the amount for only shipping and handling.
If I were stuck with the project, I would find a smallish wall mirror to lay on the ground and drag it along as I frosted the under edge with a literal cake frosting knife. ( I use mine a lot on weird things similar to this task) Working backwards or upside down might feel awkward at first but a little practice and you'll be off to the races in no time.
I am still fascinated with the wall detail. Are the joists essentially LVL 2x4's edge on to the web and a standard cap on the outboard side? Or more like the floor truss shown? Any reveals on who was willing to make them?
The joists are typical, off-the-shelf product, in our case the flange is made of solid 2x3 lumber.
https://www.apawood.org/i-joist
It's oriented long edge to the web, unlike in the drawing where it shows short edge to the web on the inside. Their original design was to custom build them like this, then they decided it wasn't worth it. I could tell you who made them, but there wouldn't be much point. Most likely they're no longer effectively in business, and even if they were you'd be lucky to get a hold of the guy and ultimately you'd wish you never did. If you want to contact me, I'd be happy to share what I learned though my building experience, things I'm glad I did, things I'd avoid, etc. We're in a similar climate to you. My e-mail is tml4873 at the google place.
https://www.apawood.org/i-joist