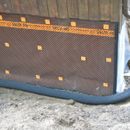How to protect a wood foundation
My house is a walk-in bungalow built into the bottom part of a hill in 1985 approx. and has a wood foundation.
With the high levels of humidity this year, I was concerned about the indoor air quality. Among other measures, a local contractor has commenced excavating around the house, allowing the foundation to dry and is inserting some drainage around the building. The foundation appears to be in good condition. I am also looking into other measures inside the house.
My issue is I’m now getting very conflicting advice on how to proceed moving forward.
1. The contractor has excavated around the house and is installing proper drainage at the base of the foundation. He has also started to wrap the house in thick mill plastic followed by a rap – see photo. So far only the back of the house has been done. Photo attached.
2. A second contractor, one who is working soley on the inside of the house believes that what wrapping the foundation is counter productive and that I should use something like a Sika rolled on membrane to protect the foundation. This contractor is suggesting that moisture will be trapped behind the plastic and that it will be counter productive.
3. A third contractor is also telling me that the thick mill plastic will cause further problems down the road and suggests that I use 2” of spray foam to protect the foundation.
4. A local home inspector suggests that the mill plastic is the correct thing to do and that contractor 2 & 3 are mistaken.
So here I am, terribly confused. I want to ensure that I’m doing the right thing and protecting my house as opposed to doing further damage.
Any insight, suggestions, or comments would be very appreciated.
GBA Detail Library
A collection of one thousand construction details organized by climate and house part










Replies
Chelsea,
Is this a so-called Permanent Wood Foundation, built with pressure-treated lumber rated for below-grade use, assembled with stainless-steel fasteners? Or something else?
I believe its pressure treated and for below grade use. I've not seen any stainless-stell fasteners. I purchased the house ten years ago and it was then about 20 years old.
Chelsea,
Here is a link to the Permanent Wood Foundations Design and Construction Guide. It explains the layers needed for the exterior side of the pressure-treated plywood sheathing.
The guide notes, in part:
"A vital part of the Permanent Wood Foundation is moisture control. Caulking the panel joints and applying polyethylene sheeting over the foundation — two steps not required in crawlspace construction — are important in providing water shed in basement construction. Seal all plywood joints for their full length with a high-performance acrylic latex or polyurethane caulk. Six-mil polyethylene sheeting covers the below-grade portions of basement foundation walls. This directs moisture to the gravel fill and footings so it can drain without causing pressure against the wall. The polyethylene sheeting may be installed over the foundation walls any time before backfilling. Spot-bond the polyethylene to the plywood with a butyl-rubber adhesive/caulk. Lap vertical joints in the sheet 6 ̋ and seal them with the adhesive/caulk. The film hangs freely down the wall and is protected from exposure to sunlight and weathering at the top by a treated plywood nailing strip at least 12 ̋ wide."
Chelsea,
Closed-cell spray foam on the exterior side of the permanent wood foundation will not cause any problems; in fact, the spray foam is beneficial. The key to the system is free-draining backfill (crushed stones or stones mixed with granular material like sand) and a functioning footing drain.