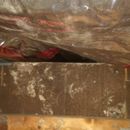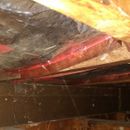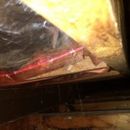How to properly airseal and insulate this cantilevered floor
First time poster, but long-time reader here who lives in Climate Zone 5. I have done a lot of airsealing, venting and insulating in my attic space based on what I’ve learned through this website, so first off – thanks! I have one final area of my attic that I’m unsure what to do with.
In the enclosed attic space above my front porch, I discovered that the second floor is cantilevered, with a 2 feet overhang above the first floor. I read about various ways to handle this in this forum and in the ‘How to Insulate a Cold Floor’ article on Fine Home Building, but I’m still unsure of a few things.
The band and floor joists are 2×8 and there are 4-5″ thick faced fiberglass batts stapled to the bottom of the floor joists, with the faced side away from the conditioned side (pointing down). The batts are not held tight to the bottom of the subfloor. The batts are about 3 feet and end 1 foot past the start of the overhang in the interior side, but there is no blocking between the joists above the bearing wall, so essentially there is no air barrier.
Do I try and install blocking? Not sure if that’s even possible with tight access. Is rigid foam the way to go, and where does it make sense to install it – attached to the underside of the subfloor, on the interior side of the band joist, at the bottom of the floor assembly? The only place I feel confident I could get a tight airseal is at the bottom of the floor assembly. I could still try and airseal the other areas but not sure how good of a job I will do since access is tight.
Given the tight access, and there are 30+ joist bays, effort vs payoff is something I want to keep in mind too.
What if I install 1.5″ rigid foam inside the bottom of the floor joists, raising the insulation closer to the subfloor, airseal the rigid foam and then cover with plywood and airseal that? How much of an improvement would that yield? Any other suggestions?
I’ve attached a few photos. Any advice is appreciated. Thanks!
GBA Detail Library
A collection of one thousand construction details organized by climate and house part












Replies