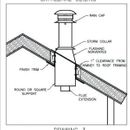How to penetrate a vented cathedral ceiling for a chimney and other vents?
Dear GBA,
I am designing a vented cathedral ceiling assembly as in
#356, #366, etc.
Ceiling, 2×12 rafters with 2″ vent chutes, 7.25″ mineral wool & 2″ rigid, plywood sheathing, underlayment, metal roof.
Now I am trying to figure out how to detail the roof penetrations for a wood stove (6″ pipe), direct vent gas fireplace (6″), ventilation hood (6″), sewer vent(4″), and radon vent(4″).
I have not been able to find examples of penetrating vented cathedral ceiling assemblies. It would seem this is a critical detail to take care of properly. Can you guys offer any guidance and examples on how to do it right?
Thank you,
Roger.
P.S. attached is the closest thing I could find browsing online for chimney installs. Credit to the original content creator.
GBA Detail Library
A collection of one thousand construction details organized by climate and house part










Replies
Roger,
You will be buying you metal chimney components from a chimney manufacturer. All manufacturers sell components for roof penetrations and provide installation instructions. Follow the manufacturer's instructions.
The two images below are examples -- but you need to follow the specific instructions provided by your chimney manufacturer.
Best practice for any wall or roof penetration is a manufactured "boot" on the exterior (primarily for bulk water management but can be air seal as well) and then either a boot or flash/sealant (primarily for air sealing) on the interior.
The big difference among the penetrations you listed are ones that need to be fire-protected. Some interesting seals here, more for commercial but would work for residential certainly: https://www.hilti.com/content/hilti/W1/US/en/services/fasteners-firestop-strut/firestop-portfolio/firestop-solutions-for-new-penetrations.html.
Peter